"To Emulate the British Stage": The Research and Design of the Douglass Theatre, Block 8
Colonial Williamsburg Foundation Library Research Report Series - 1763
Colonial Williamsburg Foundation Library
Williamsburg, Virginia
2015
"To Emulate the British Stage":
The Research and Design of the Douglass Theatre
Block 8
Williamsburg, Virginia
Table of Contents
| 1. Précis | 1 |
| 2. Introduction | 3 |
| Theater Research in Williamsburg, 1947-1955 | 6 |
| 3. Research | 11 |
| The Nature of the Evidence | 11 |
| Weighing the Evidence: Design Assumptions | 20 |
| History of the Douglass Theatre, 1760-1775 | 22 |
| The Archaeological Evidence | 26 |
| 4. Design | 31 |
| The Scale of the Theater | 31 |
| Ancillary Rooms | 31 |
| The Framing and Exterior Materials | 32 |
| The Interior | 36 |
| Circulation | 38 |
| Auditorium Seating and Decoration | 40 |
| Orchestra Pit | 44 |
| Lighting | 46 |
| Ceiling and Ventilator | 47 |
| Stage | 48 |
| 5. Conclusion | 57 |
| 6. Endnotes | 59 |
| 7. Portfolio of Design Drawings | 66 |
| 8. Portfolio of Digital Images | 107 |
Précis
This report presents an overview of the research and design of the Douglass Theatre, a structure erected in Williamsburg in 1760 by the manager of the American Company of Comedians, David Douglass. Members of the Architectural Research Department under the direction of the now retired Vice President of Research, Dr. Cary Carson, worked on this project from 2003-2007. Dr. Carl Lounsbury was the principal researcher and Willie Graham was responsible for research and the design drawings. Carson and Edward Chappell helped with some of the fieldwork. Their work followed the excavation of the Douglass Theatre site by the Department of Archaeological Research. They benefited immeasurably from the periodic consultation with two prominent theater historians, Dr. Odai Johnson of the University of Washington, who has studied David Douglass' career, and Dr. David Wilmore, an English historian of eighteenth-century theaters, who had been involved in the most recent restoration of the Georgian Theatre in Richmond, North Yorkshire. They also drew upon the expertise of a number of other scholars, especially Peter Perina, Pavel Slavko, Frank Hildy, and Iain Mackintosh, to vet the design of the Williamsburg theater at various stages in the project.
The third and last colonial theater in Williamsburg, the two-story Douglass Theatre stood in a prominent position on a lot just southeast of the second Capitol and was a popular gathering place in the evenings for legislators, government officials, and others during public times when the General Court and House of Burgesses adjourned for the day. For more than a dozen years, a full repertoire performed by Douglass' company of English actors entranced audiences that included habitual attendees George Washington and Thomas Jefferson. The Revolution disrupted Douglass's tour routine and the theater was eventually pulled down and some of its salvaged materials sold off in 1786. In the late eighteenth and nineteenth centuries a number of buildings occupied the site of the Douglass Theatre and over time memory of its location eventually disappeared.
Working from fragmentary documentary evidence, the Department of Archaeological Research began excavating the site in the late 1990s and, after a number of seasons in the field, eventually discovered the footprint of the theater. Building upon the archaeological findings, Colonial Williamsburg's architectural historians developed the design of the theater based on precedents from standing English and European theaters and from documentary evidence associated with other theaters erected by Douglass in the American colonies, as well as material relating to English theaters found in a number of repositories. Once the design drawings were completed and reviewed by our American and European colleagues at a symposium held in Williamsburg in March 2007, Willie Graham worked with the Research Division's Digital History Center and with staff members from IATH (The Institute for Advanced Technology in the Humanities) at the University of Virginia to turn the paper drawings into a three-dimensional animated computer model replete with color, texture, and light, to recreate in the most captivating manner a sense of the intimacy of an eighteenth-century theater. This digital model was supported by a grant from the Mellon Foundation. Special thanks to Jonathan Owen for gathering images and laying out this report.
Introduction
"Haste, to Virginia's Plains, my Sons, repair
1
The Goddess said, Go, confident to find
An Audience Sensible, polit and kind
We heard and strait obey'd; from Britains Shore
These unknown Climes advent'ring to explore:"
David Douglass and the American Company
When David Douglass, the manager of an English company of actors whose circuit was the American colonies, arrived in Williamsburg, Virginia, in the late summer of 1760, he had few if any friends to welcome him. No doubt, he had gleaned some information of the place and its people from his wife, one of the leading actresses in the company. Before she became Douglass's spouse, she was the widow of another manager, Lewis Hallam, Sr., who had owned a theater in the city in the early 1750s. Earlier in her career, Mrs. Sarah Hallam Douglass would have met many of the principal figures of the town and, no doubt, relayed to her second husband the names of those residents well-disposed to the fortunes of the theater as well as describe the type of audiences who had filled her first husband's playhouse. Even more pertinent to his task at hand, the Scots-born manager came bearing letters of introduction from leading citizens and high officials in colonies to the north, which would open doors to the homes of the most influential men in the capital. The company had just completed a successful run in Annapolis and a favorable letter of recommendation from Maryland's Governor Horatio Sharpe to Governor Francis Fauquier probably gave Douglass access to the Governor's Palace and the influence that office had among the residents. Perhaps over a bowl of punch in one of the private rooms at the Raleigh or Wetherburn's Tavern or at the dining room table in one of the Randolph houses, he presented his case for the construction of a new theater.
As in provincial England, a theater in a colonial city spoke of the cultural aspirations of the place, where the stage brought the cultivated tastes and manners of the metropolis to audiences eager to keep abreast of the latest ideas and fashions.2 It was a mark of urbanity.3 In historian Odai Johnson's felicitous phrase, the theater was "London in a Box," a place for provincial Virginians to see the intricacies of contemporary taste and fashion on display. English actors demonstrated the "carriage, poise, dress, manners, [and] Augustan diction" of polite society in the British capital to an audience eager to emulate those genteel qualities.4 The playhouse engaged the mind and eye in a feast of words and rich spectacle. None played the medium better than Douglass (1720-1789).5 No quick-talking stroller of unknown pedigree and dubious business acumen, he stressed the propriety and
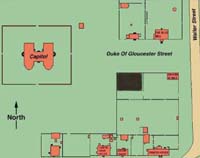 Fig. 1. Douglass Theatre site plan, Williamsburg, Virginia.
4
professionalism of his company, their legitimate connections with the London stage, and their successes in America. His beguiling words had already enabled him to build three theaters before he reached Williamsburg and would allow him to
continue to expand his circuit for another dozen years.6
Fig. 1. Douglass Theatre site plan, Williamsburg, Virginia.
4
professionalism of his company, their legitimate connections with the London stage, and their successes in America. His beguiling words had already enabled him to build three theaters before he reached Williamsburg and would allow him to
continue to expand his circuit for another dozen years.6
His credentials and appeal did not fail him in Williamsburg. With the charm of an actor reinforced by the Masonic handshake of a well-connected businessman, Douglass quickly persuaded crown officials, merchants, professionals, and planters of the necessity of building a theater in their capital.7 After getting official consent and securing a piece of property on which to erect the playhouse, he found a builder who would oversee its immediate construction. No doubt, Douglass banked on the loyalties and clout of his fraternal brothers to lend their weight in smoothing the necessary legal and financial transactions and in finding a willing member to undertake or oversee its construction at such short notice. Even with the help of his fellow Masons, he sought to broaden the appeal of a new theater because he needed others to share in the cost of building it. Perhaps through the provincial newspaper and by other means of communication, he solicited funds by setting up a public subscription whereby he would trade season tickets for a stake in the enterprise, an arrangement well known to American colonists and a practice that was typical of many English theater investments.8
Within two months of his first appearance in Williamsburg, Douglass had added another venue to his growing American circuit. In October 1760, the American Company opened its first season in its new building prominently and purposely located a short distance from the Capitol. The haste to be up and running was governed by the schedule of provincial politics. The theatrical run was timed to coincide with the meeting of the provincial legislature and high courts, which ran from October 6th through October 20th.9 The political elite—the burgesses and council members who sat as the high court magistrates—as well as merchants, lawyers, and county officials from across the colony packed Williamsburg's taverns and guest houses for several weeks. Douglass anticipated rich pickings from a wealthy audience eager for an evening's entertainment after a day's labor at public business. He was not disappointed. Once members of Virginia's gentry including George Washington and others who had participated in the subscription scheme had settled into their box seats in the brightly lit auditorium, they found encouragement in the words of the opening prologue, were amused by the entr'acte, and were perhaps stirred by the spectacle of the main performance.10 At the end of the evening, they left the theater well assured that their enlightened patronage of the dramatic arts had been worth their investment. As Douglass had surmised, they would return for many nights to come.11 The American Company's success on the boards was matched by its members estimable behavior during their residency in Williamsburg, which did much to erase lingering doubts about the moral and financial probity of traveling actors stirred up by memories of an earlier troop.12
 Fig. 2. Portrait of Nancy Hallam as Imogen disguised as Fidele in Shakespeare's Cymbeline. Charles Willson Peale,
artist, 1771. Hallam was a cousin of Lewis Hallam, Sr., who in 1752 had brought the first theater company from England
to the colonies.
Fig. 2. Portrait of Nancy Hallam as Imogen disguised as Fidele in Shakespeare's Cymbeline. Charles Willson Peale,
artist, 1771. Hallam was a cousin of Lewis Hallam, Sr., who in 1752 had brought the first theater company from England
to the colonies.
The American Company was organized in 5 the same manner and had a similar repertoire as many of the provincial companies that toured England in the third quarter of the eighteenth century, albeit the circuit extended from Newport, Rhode Island, in the north to Kingston, Jamaica, some 1,500 miles to the south. They generally timed their visits to coincide with the meeting of legislatures, courts, and other events that would draw larger audiences in smaller venues such as Annapolis and Williamsburg, or during the winter when they headed south to Charleston and Kingston.13 Between 1759 and 1763 David Douglass repeated the success he had in Williamsburg and managed to persuade local officials and backers to underwrite a series of playhouses in Newport, New York, Philadelphia, Annapolis, Charleston, and Kingston. He kept his company on the road and on the seas for nearly two decades before the War for American Independence disrupted the seasonal pattern of changing venues.14 In 1764-65, Douglass returned to London to hire actors, commission new scenery, and replenish his stock of plays. He was rewarded by packed houses and performed at a level unrivaled in colonial America. An English traveler who saw them in Annapolis in 1771 was surprised and delighted "on finding performers in this country equal at least to those who sustain the best of the first characters in your most celebrated [English] provincial theatres."15 Yet a handful of playbills, newspaper notices, and the memoirs of a few actors whose appearance on the American stage crossed or followed that of Douglass are nearly all that survive from the most successful of early professional theatrical companies.
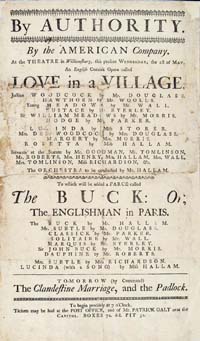 Fig. 3. May 1, 1771 playbill for Love In a Village and The Buck or The Englishman in Paris, performed by the American Company in Williamsburg, Virginia. Special Collections, John D. Rockefeller, Jr., Library, Colonial Williamsburg Foundation.
Fig. 3. May 1, 1771 playbill for Love In a Village and The Buck or The Englishman in Paris, performed by the American Company in Williamsburg, Virginia. Special Collections, John D. Rockefeller, Jr., Library, Colonial Williamsburg Foundation.
 Fig. 4. Newspaper advertisement for the comedy The Way to Keep Him. The American Company planned to travel
northward on their circuit upon the close of the Williamsburg theater at the end of the General Court session. Virginia Gazette, eds. Purdie and Dixon, April 23, 1772, page 2.
Fig. 4. Newspaper advertisement for the comedy The Way to Keep Him. The American Company planned to travel
northward on their circuit upon the close of the Williamsburg theater at the end of the General Court session. Virginia Gazette, eds. Purdie and Dixon, April 23, 1772, page 2.
The tangible remains of this most ephemeral of eighteenth-century arts are the plays performed by the company and a few playbills and newspaper notices, which announced their repertoire and movement from place to place. Gone are the buildings in which they performed. None of the theaters constructed under Douglass's direction or the other playhouses where they acted in the late colonial period have survived. Most disappeared by the end of the eighteenth century. They were either converted to other uses, burned, or were torn down and replaced by larger and more imposing structures in the early republican era when theaters assumed the architectural forms and pretensions of public buildings. Contemporary 6 descriptions of Douglass's theaters are few and rarely detailed enough to envision with any degree confidence. However, in the late 1990s and early 2000s, the excavation of the Douglass Theatre site in Williamsburg revealed substantial information about its size and configuration. The archaeological record, combined with disparate documentary information about the building and those structures erected by the company in other American cities, provided the starting point for developing the design for its reconstruction. This paper presents an overview of the archaeological, documentary, and field research that informed the design for the reconstruction of the theater Douglass built on the edge of the Capitol square in Williamsburg in 1760.
Theater Research in Williamsburg,
1947-1955
Douglass's success in raising a theater in Williamsburg was not a unique act, for his was the third such structure in the colonial capital. Less than ten years earlier, another group of English players, the Murray-Kean company, had enticed the locals in 1751 to subscribe to the construction of a playhouse near the Capitol, somewhere in the vicinity of the reconstructed building known as Christiana Campbell's tavern on the eastern side of Waller Street. Alexander Finnie, the proprietor of the Raleigh Tavern, had arranged for the construction of the building that had also been paid for by subscription. Little is known about this building since its location and archaeological footprint has not been identified. Hard on the heels of the Murray-Kean Company, another itinerant troupe known as the London Company of Comedians led by Lewis Hallam, Sr. and his wife Sarah, late of the Goodman's Fields theater, played in Williamsburg in June 1752 in their inaugural tour of the American colonies. Hallam purchased the theater later that year and "with great Expense, entirely altered the Play-House … to a regular Theatre."16 The auditorium was divided into pit, box, and gallery seating and contained iron spikes lining the back of the orchestra pit.17 "The Scenes, Cloaths and Decorations," he announced to readers of Virginia Gazette, were "entirely new, extremely rich, and finished in the highest Taste, the Scenes being painted by the best Hands in London are excell'd by none in Beauty and Elegance." No pale, provincial production, Hallam assured the "Ladies and Gentlemen" of Williamsburg that they would be "entertain'd in as polite a manner as the Theatres in London."18 Hallam's company appeared at the theater intermittently over the next few years, but by 1757 the structure had been converted into a dwelling. David Douglass had absorbed a few of Hallam's players into his own company in the late 1750s after he married Hallam's widow. When he appeared in town soliciting subscriptions for a new theater in the late summer of 1760, he possessed a vicarious knowledge of the place and its leading citizens.
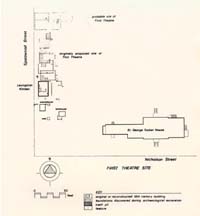 Fig. 5. First Theater, Palace Green archaeological site map, Williamsburg, Virginia.
Fig. 5. First Theater, Palace Green archaeological site map, Williamsburg, Virginia.
Theaters had been a part of Williamsburg since its infancy. In 1716, scarcely a decade and a half after the new capital had been laid out, merchant, dancing master, and entrepreneur William Levingston undertook the construction of "one good substentiall House commodious for acting such Plays as shall be thought fitt to be acted there." Levingston and his former servant Charles Stagg, who along with his wife Mary Stagg, agreed 7 to perform on the stage and teach their craft to aspiring actors, petitioned Governor Alexander Spotswood to obtain "a Patent or a Lycence … for ye sole Priviledge of acting Comedies, Drolls, or other Kind of Stage Plays within any part of ye sd Colony," which they were duly granted.19 Levingston's theater, the first purpose-built theater in America, was erected in the shadows of the Governor's house on a lot on the east side of Palace Street. Even though Levingston must have assumed Williamsburg to be a propitious place for such an undertaking, few documents point to a successful venture. Records are nearly mute as to its activities. In 1718 the governor sponsored a play in honor of King George's birthday, but there is little evidence that he followed up this success.
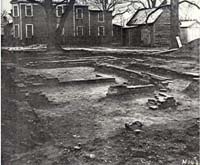 Fig. 6. First Theater, site foundations, Williamsburg, Virginia. Photographed 1931.
Fig. 6. First Theater, site foundations, Williamsburg, Virginia. Photographed 1931.
Despite operating a tavern in his dwelling next door and running a bowling green, Levingston could not sustain his thespian aspirations and mortgaged the property in the 1720s. Before the arrival of William Parks in the 1730s, there were no public printers in the town capable of producing the playbills or newspapers to advertise schedules. Perhaps even more detrimental to his efforts was the fact that no professional company made it their home over the thirty years it stood as a playhouse. Occasional strolling players hit the boards and students from the College of William and Mary used it in 1736 to perform such plays as Joseph Addison's Cato with its stirring political sentiments, but for the most part, Levingston's theater was underutilized through much of its history. In 1745 the two-story frame structure was converted into the city courthouse and served in such a capacity for the next quarter century before it was demolished.
 Fig. 7. Levingston's Theater, plan of excavated foundations, Block 29, Williamsburg, Virginia.
Fig. 7. Levingston's Theater, plan of excavated foundations, Block 29, Williamsburg, Virginia.
In 1931 and again in 1947 the Colonial Williamsburg Foundation excavated the Palace Green site of the theater. The early work discovered many brick foundations on the three lots, but the interpretation was confused. The Colonial Williamsburg architects wrongly concluded that "the frame of the auditorium is assumed to be the frame of the central portion of the Tucker House." It was not, in fact, part of the theater, but the central part of Levingston's house, which had been moved in 1788 and formed the core of the St. George Tucker House.20 Realizing that more research would be necessary, fortunately, nothing was done about the reconstruction of the theater at the time. The 1947 excavations revealed the foundations of a building that was eighty-six feet in length and thirty feet wide. The shorter gable end of the theater faced the street and the long side ran the depth of the lot. Archaeologists also found two cross walls that were thought to define the area of the pit seating, the bottom of which did not sit in the ground but was raised slightly above it. Other than these walls, the excavators did not find any additional features that may have elucidated the arrangement of the various components of the building nor did they recover any artifacts that were specifically associated with the theater.21 Interest in the theater produced a flurry of reports by Colonial Williamsburg's research staff and others, which documented the history of the various companies and theatrical performances in the town in the 8 eighteenth century.22
Although the archaeological remains of Levingston's theater were less detailed than they might have been (and the methods used to excavate the site in 1947 were far less informative than modern techniques), executives of the Colonial Williamsburg Foundation asked its research historians and architects in 1948 to develop the design for the reconstruction of the first theater. In 1950 Singleton P. Moorehead, one of the foundation's restoration architects assigned to investigate eighteenth-century theaters, discovered the work of the noted English theater historian Richard Southern, who quickly became an integral part of the research that led to the design drawings for the first theater. Since the late 1930s, Southern had studied the fabric of surviving eighteenth and nineteenth-century English theaters, amassing in the process a large collection of theater images. His understanding of the architecture of the early English stage appeared in articles in the English journal The Theatric Notebook and led to the publication of The Georgian Playhouse in 1948 followed by Changeable Scenery in 1952.23 In 1951 Colonial Williamsburg architect Ernest Frank consulted with Southern in England where the two of them visited the 1788 Georgian Theatre in Richmond, North Yorkshire, which was being examined by Southern in preparation for its restoration.24 They also looked at the 1766 Theatre Royal in Bristol, which still retained its original stage and some machinery (unfortunately destroyed in the early 1970s during a renovation). The following year Colonial Williamsburg architect Mario Campioli was in England to discuss the details of the Williamsburg theater design with Southern. On the advice of Southern, Campioli traveled to the continent to look at the royal theaters at Versailles and at Drottningholm.
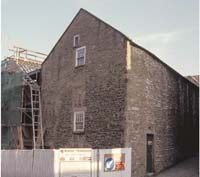 Fig. 8. Georgian Theatre, 1788, Richmond, North Yorkshire, England. Photographed April 7, 2003 by Carl R. Lounsbury.
Fig. 8. Georgian Theatre, 1788, Richmond, North Yorkshire, England. Photographed April 7, 2003 by Carl R. Lounsbury.
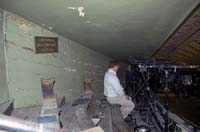 Fig. 9. Theatre Royal, 1764-66, Bristol, England. Thomas Paty, architect, (c. 1713-89); unrestored gallery seats.
Photographed October 1, 2007 by Carl R. Lounsbury.
Fig. 9. Theatre Royal, 1764-66, Bristol, England. Thomas Paty, architect, (c. 1713-89); unrestored gallery seats.
Photographed October 1, 2007 by Carl R. Lounsbury.
The materials gathered by Frank, Campioli, and Moorehead from Williamsburg documents and the physical and documentary evidence from English theaters recorded by Southern informed the design drawings developed by Moorehead in his April, 1953 report "The Theatre of 1716 or the First Theatre in British America at Williamsburg, Virginia, A Report on its Proposed Design and Operation." The report outlined the few architectural precedents gleaned from the archaeological foundations and reveals the overwhelming reliance on Southern's knowledge of the English Georgian stage.25
The culminating product of this collaboration was a one-half-inch scale model of the proposed reconstructed theater built under Southern's supervision in 1954. Elaborate in detail, filled with recognizable elements from various English playhouses, and animated with working 9 machinery such as sliding borders in grooved tracks, a retractable chariot, and a thunder machine based on the surviving one in the roof of the Bristol theater. Clusters of scale figures of actors and audience members in dramatic poses enlivened the Williamsburg model in a manner that had become characteristic of Southern's work. Southern's model is very similar in style to a number of English ones that he made including the Georgian Theatre in Richmond.
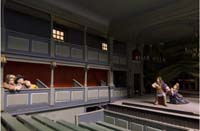 Fig. 10. Detail of the model of the first theater in Williamsburg, 1716, Palace Green. English theater historian Richard Southern created the model in 1953-54 for the Colonial Williamsburg Foundation. Photographed March 13, 2007 by Jeffrey E. Klee.
Fig. 10. Detail of the model of the first theater in Williamsburg, 1716, Palace Green. English theater historian Richard Southern created the model in 1953-54 for the Colonial Williamsburg Foundation. Photographed March 13, 2007 by Jeffrey E. Klee.
Although the framing and architectural details were largely based on Williamsburg and Chesapeake precedents, the plan of the auditorium closely replicated the Georgian Theatre in Richmond. The stage machinery, wings, and borders were fully the product of Southern's expertise. In hindsight, it is easy to see that the variety and types of complicated machinery that appeared in the model were anachronistic in many respects, being far more elaborate and technologically advanced than that used on even the best English stages at the beginning of the eighteenth century.
In 1955 after a review of changes that were required to make the Levingston theater acceptable for modern performances, audiences, and stringent fire regulations (reducing the number of occupants from over 600 to less than 300, for instance), the Colonial Williamsburg Foundation decided not to reconstruct the building. Moorehead's design drawings were shelved and Southern's model began a peripatetic life moving from one office to another within the foundation, finally coming to rest in the Architectural Research Department, where in recent years it has spawned new attention beyond its curiosity as a relic of earlier theater research. The investigation of David Douglass's 1760 theater and our discussions with contemporary English historians have revealed a growing appreciation of the seminal role that Richard Southern played in professionalizing the study of the English stage 10 both in the fields of theater design and performance in the decades following the Second World War.26 Richard Leacroft in England and Brooks McNamara in America inherited Southern's mantle in their explorations of eighteenth-century theater architecture.27
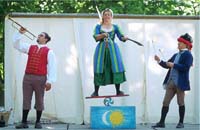 Fig. 11. Playbooth Theater, actors performing, Williamsburg, Virginia.
Fig. 11. Playbooth Theater, actors performing, Williamsburg, Virginia.
Had Colonial Williamsburg decided to reconstruct the Levingston theater sixty years ago based on the Moorehead-Southern design, the foundation would have built an anachronism, a building far more elaborate than the few theaters erected in provincial England in the early eighteenth century and certainly beyond the technological capabilities available in early Williamsburg. The details of their design, especially the extensive use of stage machinery and the complex circulation and seating patterns of the auditorium (with its double pit passages), are associated with English theaters of the late eighteenth and early nineteenth centuries, not the first decades of the 1700s.28 More pertinent to this study, a reconstructed Levingston theater would have precluded the archaeological search for the more prominent later theater and the architectural research that followed the excavation of the Douglass site.
Although the research and design of the late 1940s and early 1950s did not result in the construction on an eighteenth-century theater, the desire to stage theatrical performances in Williamsburg did not end. Over the next half century, a number of individuals continued to speak on behalf of the reconstruction of a theater. In many guises and with varying degrees of professionalism and fidelity to the eighteenth-century repertoire, companies of actors staged performances in modern settings, most notably in the auditorium of the Williamsburg Lodge, where audiences could experience some aspects of being in a colonial playhouse.29 In the late 1980s, a simply fashioned play booth was erected on the site of the first theater and small outdoor vignettes and snippets of plays were performed by a band of costumed interpreters who also recounted Williamsburg's theatrical history.30 These modest efforts to keep the memory of eighteenth-century theater before the public and Colonial Williamsburg officials led to the renewal of theater research in the 1990s. That research had the advantage of building on these earlier efforts.
Architectural Research
The Nature of the Evidence
The research evidence that guided the design of the Douglass Theatre derived from a variety of sources, which can be divided into two broad categories. The first is primary evidence relating to the Douglass Theatre itself and the individuals who acted on its stage or watched performances in the auditorium. The second category is analogous evidence associated with eighteenth and nineteenth-century theaters, buildings, and the English and American stage. Site specific information comes from evidence discovered through archaeological excavation of the Douglass Theatre site, first in 1940 and then again from 1996 through 2001. Archaeologists discovered the footprint of the building and a few artifacts associated with its construction and use.31
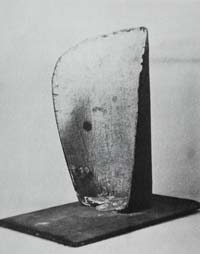 Fig. 12. Purported footlight for the first or second Williamsburg theater. It was discovered in the attic of the St.
George Tucker House in 1953. It is constructed of light wood or cardboard covered with hand made linen cloth, instead of
metal, suggesting a copy rather than an actual footlight.
Additional information appears in a variety of written sources that record the presence of Douglass and his company in Williamsburg from 1760 through the early 1770s. Documents pertaining to the theater range from surviving playbills and newspaper notices of performances, which not only shed light on the repertoire of the American Company, but described the type and price of seating in the auditorium and the fact that tickets had to be purchased at off-site locations, implying that there was no box office in the building. From
Fig. 12. Purported footlight for the first or second Williamsburg theater. It was discovered in the attic of the St.
George Tucker House in 1953. It is constructed of light wood or cardboard covered with hand made linen cloth, instead of
metal, suggesting a copy rather than an actual footlight.
Additional information appears in a variety of written sources that record the presence of Douglass and his company in Williamsburg from 1760 through the early 1770s. Documents pertaining to the theater range from surviving playbills and newspaper notices of performances, which not only shed light on the repertoire of the American Company, but described the type and price of seating in the auditorium and the fact that tickets had to be purchased at off-site locations, implying that there was no box office in the building. From
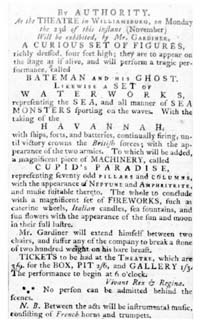 Fig. 13. Newspaper advertisement illustrating a variety of entertainments and the range of props, equipment and
machinery used on stage. Virginia Gazette, ed. Rind, November 19, 1772, page 3.
12
account books of Williamsburg merchants, diaries of spectators, and land records, small tidbits of information survive that document the purchase of vast quantities of candles to light the playhouse, note the accommodation of some of the company in taverns and boarding houses, and reveal the Masonic affiliation of Douglass and some of his actors.
Fig. 13. Newspaper advertisement illustrating a variety of entertainments and the range of props, equipment and
machinery used on stage. Virginia Gazette, ed. Rind, November 19, 1772, page 3.
12
account books of Williamsburg merchants, diaries of spectators, and land records, small tidbits of information survive that document the purchase of vast quantities of candles to light the playhouse, note the accommodation of some of the company in taverns and boarding houses, and reveal the Masonic affiliation of Douglass and some of his actors.
Because the theater stood for such a brief time—certainly no more than twenty years—these primary sources leave many questions unanswered. There are no detailed descriptions or drawings of the building. As with so many Williamsburg
projects, much of the design for the reconstruction had to be based on analogous evidence found in material not specifically related to the Douglass Theatre or even to Williamsburg. The size, entrance, and general configuration of the auditorium, stage, and ancillary spaces left their imprint in the ground, but how those soil stains translated into bricks, weatherboards, stage fittings, and decorative features cannot be directly interpreted from the physical or documentary evidence. As with many reconstructions, we have had to look further afield to other buildings. Obviously, we drew on the scant information about the dozen or so theaters Douglass built in the mainland colonies and the Caribbean in the 1760s and early 1770s, believing them to be the most pertinent to our structure in Williamsburg. Fortunately, there are tantalizing fragments of information about the buildings in New York, Philadelphia, Annapolis, Charleston,
Kingston, and other places, but none of them richly documented. There are useful references describing
the size of many of these theaters, the stage scenery,
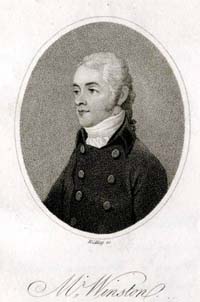 Fig. 14. Portrait of James Winston, engraved 1805 by William Ridley, published by Vernor & Hood.
Fig. 14. Portrait of James Winston, engraved 1805 by William Ridley, published by Vernor & Hood.
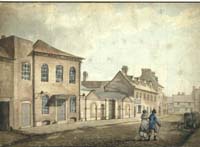 Fig. 15. Newark Theatre, Newark-on-Trent, Nottinghamshire, England; exterior, 1804. Watercolor painted by Daniel Havell; signed by J. D. Curtin; James Winston Theatric Tourist Notebook, HEW 13.4.2 vol. 2, page 28, Houghton Library, Harvard University.
Fig. 15. Newark Theatre, Newark-on-Trent, Nottinghamshire, England; exterior, 1804. Watercolor painted by Daniel Havell; signed by J. D. Curtin; James Winston Theatric Tourist Notebook, HEW 13.4.2 vol. 2, page 28, Houghton Library, Harvard University.
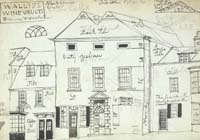 Fig. 16. Brighton Theatre, East Sussex, England; sketch of entrance facade; James Winston Collection, TS 1335.211, Houghton Library, Harvard University.
Fig. 16. Brighton Theatre, East Sussex, England; sketch of entrance facade; James Winston Collection, TS 1335.211, Houghton Library, Harvard University.
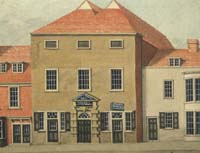 Fig. 17. Brighton Theatre, East Sussex, England; exterior. Watercolor by Daniel Havell; James Winston Theatric Tourist Notebook, HEW 13.4.2 vol. 2, page 22, Houghton Library, Harvard University.
13
the kind of candles employed in lighting the house, and the presence of ancillary rooms.
Fig. 17. Brighton Theatre, East Sussex, England; exterior. Watercolor by Daniel Havell; James Winston Theatric Tourist Notebook, HEW 13.4.2 vol. 2, page 22, Houghton Library, Harvard University.
13
the kind of candles employed in lighting the house, and the presence of ancillary rooms.
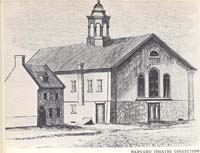 Fig. 18. Southwark Theatre, Philadelphia; reconstructed view. Houghton Library, Harvard University.
Fig. 18. Southwark Theatre, Philadelphia; reconstructed view. Houghton Library, Harvard University.
These fragmentary sources cannot provide the detailed information needed for the reconstruction of the Douglass Theatre in Williamsburg. Therefore, we have had to draw upon information from further afield, using evidence found in a variety of prints, documents, and drawings of other American, English, and European theaters. Dozens of late eighteenth- and
early nineteenth-century English prints survive, most of which depict the stage and auditoriums of London's theaters. Though these theaters dwarfed the scale of Douglass's venue in Williamsburg as well as nearly every English provincial theater built in the mid-eighteenth century, the prints illustrate important details concerning lighting, box sizes,
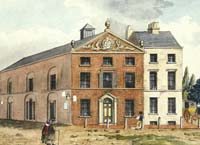 Fig. 19. Newcastle Theatre, Newcastle upon Tyne, Tyne and Wear, England; exterior. Watercolor by Daniel Havell; James Winston Theatric Tourist Notebook; HEW 13.4.2 vol. 2, page 14, Houghton Library, Harvard University.
14
pit seating, proscenium decorations, traps, and backdrops.
Fig. 19. Newcastle Theatre, Newcastle upon Tyne, Tyne and Wear, England; exterior. Watercolor by Daniel Havell; James Winston Theatric Tourist Notebook; HEW 13.4.2 vol. 2, page 14, Houghton Library, Harvard University.
14
pit seating, proscenium decorations, traps, and backdrops.
Perhaps the most useful, and certainly the most voluminous source of information about British theater architecture is the material that was gathered in the early nineteenth century by James Winston, an actor who later managed theaters in London. Winston compiled information about the history and operation of contemporary theaters in Great Britain. In 1805, he began publishing brief histories of provincial theaters in several installments in a series he entitled The Theatric Tourist. Although two dozen towns appeared in print, he never finished a project that would have included as many as seventy to eighty other sites across Great Britain.32 His collection of notebooks, measured drawings, watercolors, and letters now lie scattered across several continents in many different archives after it was sold at auction in 1849, six years after his death.33 In his four volumes of notebooks in the Harvard Theater Collection, Winston scribbled stage anecdotes, descriptions, and estimates of nightly purses for more than 250 theaters spread across England, Wales, Scotland, Ireland, and America, though information on theaters in the new world is meager. However, he did manage to track down and transcribe the prologue spoken in Williamsburg in September, 1752 on the opening night of Lewis Hallam, Sr.'s London Company in the second theater (see Introduction).34
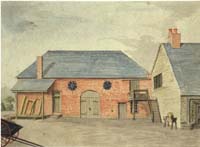 Fig. 20. Stroud Theatre, Gloucestershire, England; exterior. Watercolor by Daniel Havell; James Winston, Theatric Tourist Notebook; HEW 13.4.2 vol. 2, page 52, Houghton Library, Harvard University.
Fig. 20. Stroud Theatre, Gloucestershire, England; exterior. Watercolor by Daniel Havell; James Winston, Theatric Tourist Notebook; HEW 13.4.2 vol. 2, page 52, Houghton Library, Harvard University.
Ranging from detailed letters, summary descriptions of hundreds of provincial theaters, to dozens of scaled plans, sections, elevations, details, and watercolor sketches, the Winston material proved to be invaluable in answering specific questions about variations in sight lines in pits, boxes, and galleries, leg room and bench widths, circulation patterns, stage heights in relation to orchestra pits, forestage lengths, lighting, traps, machinery, decorations, and color. Winston's collection at the Houghton Library at Harvard, the Theatre Museum in London, the Folger Library in Washington, and other institutions also includes a rich variety of visual material ranging from sketches of columns and seating, scaled plans, elevations, and sections of specific theaters, to a series of commissioned watercolors (in several iterations) of more than seventy exterior views.
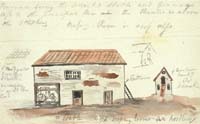 Fig. 21. Penzance Theatre, Union Hotel, Penzance, Cornwall, England; side elevation. Watercolor by Daniel
Havell; James Winston Theatric Tourist Notebook; HEW 13.4.2 vol. 2, page 10, Houghton Library, Harvard University.
Fig. 21. Penzance Theatre, Union Hotel, Penzance, Cornwall, England; side elevation. Watercolor by Daniel
Havell; James Winston Theatric Tourist Notebook; HEW 13.4.2 vol. 2, page 10, Houghton Library, Harvard University.
In addition to contemporary correspondence (much of which he copied more than once into a series of notebooks), Winston also included information gleaned from published sources, including reminiscences of actors such as Tate Wilkinson and managers who had memories of the stage from the era that extended from David Garrick in the mid-eighteenth century to the first decade of the nineteenth century. For some cities and towns, Winston amassed several pages of 15 notes mostly concerning the history of a particular theater, its managers, players, length of the season, and amusing anecdotes.
The notebooks describe a few theaters in some detail, which occasionally included information regarding the arrangement of the auditorium, stage, ancillary rooms, lighting, finish, and seating capacity (calculated as the amount of money that could be made in an evening usually based on the charge of three shillings per box seat, two shillings for pit seat, and one shilling for gallery seat). Most entries, however, say little about architectural details, noting at best improvements
in house seating such as the installation of front boxes or new sets of scenery by a noted London scene painter. Since this compilation is a manager's view of the theater, missing are details concerning stage fittings, props, machinery, traps, and other features. References are occasionally made about the quality of the wardrobe, the presence of a green
room, and the location of dressing rooms. These often appear incidentally as amusing anecdotes such as the description
of a temporary theatrical venue in Macclesfield in a very leaky stable whose
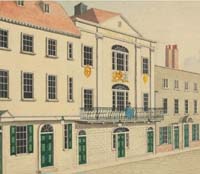 Fig. 22. Windsor Theatre, Berkshire, England; exterior. Watercolor. James Winston Theatric Tourist Notebook; HEW 13.4.2 vol. 2, page 34, Houghton Library, Harvard University.
Fig. 22. Windsor Theatre, Berkshire, England; exterior. Watercolor. James Winston Theatric Tourist Notebook; HEW 13.4.2 vol. 2, page 34, Houghton Library, Harvard University.
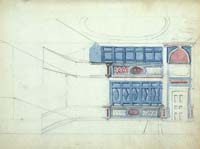 Fig. 23. Theatre Royal, Plymouth, England; side boxes, Juliet box, and stage door. James Winston Collection; TS 1335.211, Houghton Library, Harvard University.
Fig. 23. Theatre Royal, Plymouth, England; side boxes, Juliet box, and stage door. James Winston Collection; TS 1335.211, Houghton Library, Harvard University.
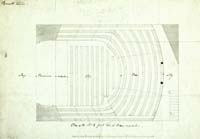 Fig. 24. Theatre Royal, Plymouth, England; improved plan showing auditorium, stage, proscenium, orchestra pit, pit, lower and side boxes, lobby, and stairs; drawn November 1803. Winston Collection; PFMS THR 344(19), Houghton Library, Harvard University.
16
stalls had been fitted up as dressing rooms.35
Fig. 24. Theatre Royal, Plymouth, England; improved plan showing auditorium, stage, proscenium, orchestra pit, pit, lower and side boxes, lobby, and stairs; drawn November 1803. Winston Collection; PFMS THR 344(19), Houghton Library, Harvard University.
16
stalls had been fitted up as dressing rooms.35
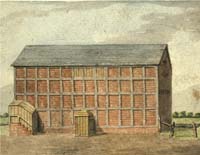 Fig. 25. Wells Theatre, Somerset, England; side elevation. Watercolor by Daniel Havell; James Winston Theatric
Tourist Notebook; HEW 13.4.2 vol. 2, page 33, Houghton Library, Harvard University.
Fig. 25. Wells Theatre, Somerset, England; side elevation. Watercolor by Daniel Havell; James Winston Theatric
Tourist Notebook; HEW 13.4.2 vol. 2, page 33, Houghton Library, Harvard University.
Winston commissioned several artists to sketch exterior views of approximately fifty to seventy buildings. The images generally depict a theatre within an urban streetscape. A few are drawn in isolation, but most show shops, dwellings,
and a few public buildings nestled against the theatre. Some drawings are skillfully composed; others are merely impressionistic in poorly rendered perspective. The degree of finish varies as well from pencil sketches to finished watercolors. The watercolors (sixty-eight of which are bound together at the Houghton Library at Harvard) served as the source for the engravings for views of the twenty-four theaters published in The Theatric Tourist.36 Most of these seventy watercolors are labeled or can be identified, but a few are not.37 Some sites were painted more than once and some
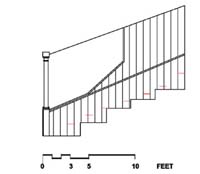 Fig. 26. Theatre Royal, Bristol England; second tier gallery seating. Red lines indicate original bench seat locations. Drawn September 30, 2007 by Carl R. Lounsbury.
Fig. 26. Theatre Royal, Bristol England; second tier gallery seating. Red lines indicate original bench seat locations. Drawn September 30, 2007 by Carl R. Lounsbury.
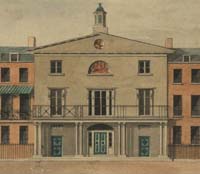 Fig. 27. Broadstairs Theatre, Kent, England; front facade; James Winston Theatric Tourist Notebook; HEW 13.4.2 vol.
2, page 13, Houghton Library, Harvard University.
Fig. 27. Broadstairs Theatre, Kent, England; front facade; James Winston Theatric Tourist Notebook; HEW 13.4.2 vol.
2, page 13, Houghton Library, Harvard University.
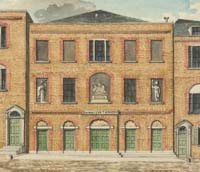 Fig. 28. Rochester Theatre, Kent, England, exterior. James Winston Theatric Tourist Notebook; HEW 13.4.2 vol. 2
page 19, Houghton Library, Harvard University.
17
buildings have several versions of nearly identical views. There are duplicates in the Harvard collection. Copies and similar views are also found in a collection of Winston material in the Mitchell Library in Sydney, Australia.38 The final engravings for The Theatric Tourist were created from a series
of critiqued images that, at least in some cases, started as sketches found in the Harvard material. Winston would make comments on these and passed them along to the artist who painted them in watercolors, often reworking the scale of the
building and adding people and other details. The engraver then further embellished the image and adjusted the perspective. Thus not all details in these views can be trusted as entirely factual.
Fig. 28. Rochester Theatre, Kent, England, exterior. James Winston Theatric Tourist Notebook; HEW 13.4.2 vol. 2
page 19, Houghton Library, Harvard University.
17
buildings have several versions of nearly identical views. There are duplicates in the Harvard collection. Copies and similar views are also found in a collection of Winston material in the Mitchell Library in Sydney, Australia.38 The final engravings for The Theatric Tourist were created from a series
of critiqued images that, at least in some cases, started as sketches found in the Harvard material. Winston would make comments on these and passed them along to the artist who painted them in watercolors, often reworking the scale of the
building and adding people and other details. The engraver then further embellished the image and adjusted the perspective. Thus not all details in these views can be trusted as entirely factual.
 Fig. 29. Detail of entrance facade with three exterior doors leading to the pit, box, and gallery seating, Broadstairs Theatre, England. Watercolor in the James Winston Theatric Tourist Notebook; HEW 13.4.2 vol. 2., Houghton Library, Harvard University.
Fig. 29. Detail of entrance facade with three exterior doors leading to the pit, box, and gallery seating, Broadstairs Theatre, England. Watercolor in the James Winston Theatric Tourist Notebook; HEW 13.4.2 vol. 2., Houghton Library, Harvard University.
These watercolors and the published images in The Theatric Tourist record English theater architecture during a time of great transition at the beginning of the nineteenth century. From very modest beginnings, theaters were developing into very self-conscious building types, prominently positioned on the High Street of many provincial towns. Some appear in fashionable neoclassical garb with recessed arches, delicate ironwork, elliptical fanlights, symmetrical architraves, attenuated columns, and thin window muntins (sometimes painted black). The royal coat of arms or those of a patron are prominently emblazoned on some buildings. Lamps hung from wall brackets illuminated their presence. Many of the newer theaters have multiple entrances to different parts of the auditorium. Doors labeled "box," "pit," and "gallery" directed patrons to their seats, suggesting that circulation patterns were becoming more complex and money to hire doormen more plentiful at the beginning of the nineteenth century. At Windsor, the Theatre Royal had three entrances to direct theater-goers to their proper places. The gilded coat of arms of the king hung above the central door and was flanked by those of the princes royal on one side and the Prince of Wales on the other over the secondary entrances.39
Yet at the same time, this transformation was far from complete. Interspersed among these architecturally stylish buildings are a number of edifices that reflect a much older and far humbler architectural pedigree. At Windsor, for example, a proper theater was late in coming. In the middle of the eighteenth century, theatrical entertainments
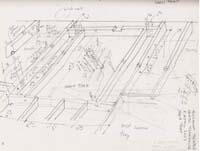 Fig. 30. Georgian Theatre, Richmond, North Yorkshire, England, 1788; trap framing. Field notes by Willie Graham, April 8, 2003.
18
Fig. 30. Georgian Theatre, Richmond, North Yorkshire, England, 1788; trap framing. Field notes by Willie Graham, April 8, 2003.
18
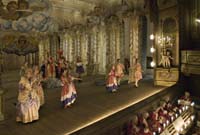 Fig. 31. Castle Theatre, Český Krumlov, Czech Republic; view of stage and orchestra pit during the performance of J. J. Fux's opera Giunone Placata. Photographed June 3, 2005 by Willie Graham.
were performed at a temporary booth. This was superseded in 1778 by a more permanent venue in a refitted barn "in a dirty farm yard" half a mile out of town, which, needless to say, never attracted royal visitors.40 In a bid to replace the old theater built in Colchester in 1764, the proprietors observed in 1810 that it was an inconvenient
structure "having but one access, and that thro one of the courts of the town-hall, & part of the jail & having no passages to the side or green Boxes above." What they wanted was a structure with a conspicuous and multi-entranced "Frontispiece" along with an interior filled with "Stage traps, Grooves, Machinery, Scenes, Wings, Lamps, Flats, Lustres, &c." since the old one was failing to attract large audiences.41
Fig. 31. Castle Theatre, Český Krumlov, Czech Republic; view of stage and orchestra pit during the performance of J. J. Fux's opera Giunone Placata. Photographed June 3, 2005 by Willie Graham.
were performed at a temporary booth. This was superseded in 1778 by a more permanent venue in a refitted barn "in a dirty farm yard" half a mile out of town, which, needless to say, never attracted royal visitors.40 In a bid to replace the old theater built in Colchester in 1764, the proprietors observed in 1810 that it was an inconvenient
structure "having but one access, and that thro one of the courts of the town-hall, & part of the jail & having no passages to the side or green Boxes above." What they wanted was a structure with a conspicuous and multi-entranced "Frontispiece" along with an interior filled with "Stage traps, Grooves, Machinery, Scenes, Wings, Lamps, Flats, Lustres, &c." since the old one was failing to attract large audiences.41
At the beginning of the nineteenth century, many English touring companies continued to perform in decidedly down-market venues such as stables, barns, converted dwellings, and taverns more redolent of the types of temporary and makeshift accommodations experienced by players in the early and mid-eighteenth century in England and America.42 Here and there the Winston drawings depict a ramshackled playhouse situated in the back street, back lot, or on the edge of town. Rather than multiple entrances, these buildings have ladders or wooden steps leading to a single entrance and timber-framed walls devoid of windows. Signs are few; lamps conspicuously absent. Except in the major provincial towns, these buildings with unassuming exteriors and undifferentiated entrances are the contemporaries of the Douglass Theatres erected in the American colonies in the 1760s. Pretentious facades, multiple entrances, and prominent locations seem to be products of the last few decades of the eighteenth century and opening years of the new one.
The Winston collection contains several drawings unrelated to the Theatric Tourist project. Many of these are scaled drawings depicting plans, elevation, sections, and details of individual theaters, some of which can be identified such as the ones for the remodeling of the theaters in Plymouth and Birmingham. They range from grand structures to small provincial ones far smaller than the Douglass Theatre in Williamsburg. The material even contains two detailed drawings of stage sets and costumes.
In the absence of standing early American
19
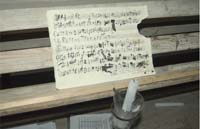 Fig. 32. Castle Theatre, 1766, Český Krumlov, Czech Republic; orchestra pit music stand detail. The stand is communal and is lit by candles set in glass cups that are attached by a metal (possibly iron) ring to the stand. Two benches allow the musicians to play on both sides of the stand. Photographed June 7, 2005 by Carl R. Lounsbury.
theaters, we turned to surviving English and European structures for both detailed and more general information about their arrangement of seating and circulation patterns to the methods used in the construction of stage scenery, thunder
machines, and lighting devices. Among the many British and European theaters we visited, the most important were the Georgian Theatre (1788) in Richmond, North Yorkshire, the Theatre Royal (1766) in Bristol, the stable theater in Penzance,
the Theatre Royal in Bungay, the Castle Theater in Český Krumlov (1766) in the Czech Republic, and the Slottsteater (1766) in Drottningholm, Sweden.
Fig. 32. Castle Theatre, 1766, Český Krumlov, Czech Republic; orchestra pit music stand detail. The stand is communal and is lit by candles set in glass cups that are attached by a metal (possibly iron) ring to the stand. Two benches allow the musicians to play on both sides of the stand. Photographed June 7, 2005 by Carl R. Lounsbury.
theaters, we turned to surviving English and European structures for both detailed and more general information about their arrangement of seating and circulation patterns to the methods used in the construction of stage scenery, thunder
machines, and lighting devices. Among the many British and European theaters we visited, the most important were the Georgian Theatre (1788) in Richmond, North Yorkshire, the Theatre Royal (1766) in Bristol, the stable theater in Penzance,
the Theatre Royal in Bungay, the Castle Theater in Český Krumlov (1766) in the Czech Republic, and the Slottsteater (1766) in Drottningholm, Sweden.
A great variety and some very detailed information came from this field evidence. We found ghost marks that revealed the width and the rake of box and gallery seating in the Theatre Royal in Bristol, recorded the size and construction of the traps in the stage floor in the Georgian Theatre in Richmond, North Yorkshire, and recovered evidence of the arrangement of the orchestra pit in an early nineteenth-century theater in Bungay. Paint samples revealed early decorative schemes and finishes of boxes and auditorium walls in Bristol and Richmond.
The theaters in Český Krumlov and Drottningholm have well preserved stage machinery, scenery, and lighting devices among many other features that rarely survive in British theaters or elsewhere and we drew heavily upon the details we found in these buildings regarding the fabrication of stage scenery and its framing and props. However, we knew that these European precedents were foreign in many ways to the traditions of the English stage that David Douglass and his performers knew so well. We carefully compared the field evidence from sources outside the common experience of English actors against 20 what we had gathered from documentary material more closely associated with the English stage. In some cases, such as the attachment of the painted canvass scenery used in the borders, we had only the evidence from the Czech Republic and Sweden to draw upon.
Weighing the Evidence: Design Assumptions
The decisions made governing the design of the Douglass Theatre were based on assumptions about the value of the disparate evidence that was gathered. Some site specific evidence established basic parameters, most clearly the archaeological footprint which defined the orientation, size, and general arrangement of the building. But what did the auditorium, stage, backstage, and ancillary rooms look like? How did they function? How were they finished? How were they furnished? Could we assume a certain amount of similarity among the theaters built by Douglass during the period when he was establishing his American circuit? Could various types of evidence from English theaters be taken as typical of the period or should they be seen as unique survivors, perhaps not at all reflective of eighteenth-century theaters? How much stock should we put into a piece of evidence found in an English drawing or in an artifact found in a Czech castle theater?
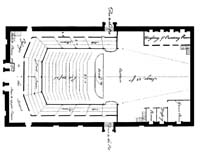 Fig. 33. Theatre Royal, 1768, plan, Edinburgh, Scotland. Edinburgh Reference Library. Published in David Thomas, ed., Restoration and Georgian England, 1660-1788 (Theatre in Europe: A Documentary History), New York: Cambridge University Press, 1989; page 297.
Fig. 33. Theatre Royal, 1768, plan, Edinburgh, Scotland. Edinburgh Reference Library. Published in David Thomas, ed., Restoration and Georgian England, 1660-1788 (Theatre in Europe: A Documentary History), New York: Cambridge University Press, 1989; page 297.
We developed the design for the reconstruction of the Douglass Theatre working with the following assumptions about the construction of the original building in 1760:
- 1.
The shell of the building would have been erected by Williamsburg craftsmen, not by outsiders or theater specialists. The building would have been constructed and finished in a manner consonant with local building practices. Brickwork, framing methods, doors and paneling, stairways, and decorative details of the more general nature would have been based on typical features found in other late colonial buildings in Williamsburg and the surrounding region.
Williamsburg carpenters were well versed in the language of theater construction, having already built two before Douglass' arrival. Douglass would have been able to further enlighten the craftsmen on nuances of theater design based on his experience of building other theaters in America as well as his observation of English ones.
- 2.The form and arrangement of the stage, auditorium, and ancillary rooms, their decorative treatment, and circulation patterns are based on the archaeological record as well as evidence from Douglass's other American theaters and contemporary English ones as found in standing structures and documentary material.
- 3.Specialized theater details including lighting, scenery, props, machinery, and certain decorative details associated with the theater would have been based on English and European examples and any documentary evidence from Douglass's theaters or other early American theaters. Douglass turned to specialists in London for many of these items.
- 21
- 4.The Douglass Theatre was a proper provincial English theater consonant with the scale and level of finish found in the better houses in the English provinces. It was not a makeshift venue or a naïve colonial version of contemporary forms.
Our study of the Winston material has convinced us that the Williamsburg theater was built on a scale and in such a fashion as the better class of provincial English theaters in which there were certain expectations of architectural refinement. Eighteenth-century theater managers thought of their buildings in terms of the number seats and types of tickets that could be sold for an evening's performance. Based on a hierarchical pricing structure from expensive boxes, medium priced pit seats, and cheaper seats in the gallery, managers calculated how many patrons a theater could seat and thus, if filled, what an evening's take would be. A house with generous box seating would bring in much more money than one of comparable size fitted with more gallery seating, for example. Taking specific accounts for Douglass' Chapel Street theater in New York and prorating the amount based on the size of our building, Odai Johnson has estimated that an evening's take in Williamsburg was more than £130, which was well above what we found in the Winston material to be average for a provincial theater at the end of the eighteenth century.43 Many, if not most English theaters ranged from £25 to £60. Johnson has shown that Douglass was well received in the South and Williamsburg in particular—so much so that he eventually got rid of gallery seating to add additional high-priced box seating. This meant that the upper level of the house had to be refitted to bring the quality of seating up to the standards of the boxes below.
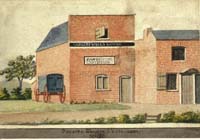 Fig. 34. Seward's Theatre, Cheltenham, Gloucestershire, England. Watercolor by Daniel Havell. James Winston Theatric Tourist Notebook; HEW 13.4.2 vol. 2, page 3, Houghton Library, Harvard University.
Fig. 34. Seward's Theatre, Cheltenham, Gloucestershire, England. Watercolor by Daniel Havell. James Winston Theatric Tourist Notebook; HEW 13.4.2 vol. 2, page 3, Houghton Library, Harvard University.
In terms of scale, the Williamsburg theater was bigger than the one in Richmond, North Yorkshire, and the auditorium nearly approached the size of the 1768 Edinburgh theater. It was virtually identical in size to the Bungay theater. All of these theaters had nicely appointed interiors. Smaller ones that might not have had boxes, or might simply contain pit-and-gallery seating appear to have had less architectural adornment, but the ones 22 that approached the Williamsburg theater in terms of nightly income seem to have been well fitted. In short, we would argue that given the amount of money that the Douglass Theatre probably generated, its interior must have been comparable to English provincial counterparts. Although we do not wish to make a case for over elaboration, we should not, on the other hand, think of our building as a colonial simulacrum of an English playhouse.
We have taken into consideration the fact that Williamsburg was Douglass's home base, the breadth of his playhouse-building experience before arriving, and the general knowledge locally about how a theater should look. Two small details bear testimony to a certain level of sophistication. The spikes found on this site contribute to the idea that our building had some level of refinement. They do appear in early nineteenth-century prints of London and seem to have been used in some of the better provincial theaters but were not universal. Sometimes spikes separated galleries from slips or side boxes and often sat on top of the partition dividing the orchestra pit from the seating in the pit. Interestingly, not only did the Douglass Theatre in Williamsburg have a spiked rail but the theater previous to it is known to have had one.44 We don't know if workmen constructed a ventilator for the Williamsburg theater, but it seems likely that one may have been added. The company played the town in the summer of 1770 and it seems likely that such a device was necessary to make such a season bearable. We do know that Douglass's Southwark theater in Philadelphia and his John Street theater in New York each had one before 1770. According to historian Richard Leacroft, ventilators began to appear in London theatres in the 1770s.45 Douglass did not invent the ventilator, but its presence in some of his American theaters does suggest a willingness to experiment and a degree of complexity in his designs. These small details indicate that Douglass's theaters were on the refined end of the provincial theater building spectrum.
History of the Douglass Theatre, 1760-1775
In an effort to evaluate the appropriateness of the variety of evidence, we tried to re-establish the process through which Douglass worked to have a theater constructed in Williamsburg in 1760. What were the historical circumstances that shaped this project? From his experience on stage in Britain and then working with a provincial company in the American colonies, Douglass had a thorough understanding of what a proper theater should look like, how it should be arranged, and how it should work as a money-making venture as well as a place to prepare and perform a variety of theatrical entertainments. No doubt, like many other managers in England and America, he had played in places that varied widely—from purpose-built theaters to temporary venues such as tavern long rooms, barns, and market houses.
From the Winston documents, it is evident that there were far fewer purpose-built structures in English county and market towns in the middle of the eighteenth century than at the end of the century. Many actors in second and third tier provincial companies spent much of their professional careers playing on temporary stages, rarely having the opportunity to perform in spaces specially created with raked stages, traps, orchestra pits, or even stage doors. They carried their scenery, wardrobe, and machinery with them as they journeyed their circuit of towns. The routine of taking down, moving, and setting up obviously took its wear on their equipment.46 What is remarkable about Douglass was his ability to establish a provincial circuit and erect so many permanent, purpose-built structures. However, his company also played secondary markets in places such as Norfolk, Petersburg, Baltimore, Chestertown, and other places, which did not always have theater buildings. In Fredericksburg they entertained audiences in a market house, while in Upper Marlborough, Maryland, they performed in a tobacco house, which was "well fitted for the purpose."47 His moveable scenery, props, and wardrobe obviously had to be flexible enough to suit his various 23 venues and his permanent buildings needed to be similarly arranged to accommodate the moveable possessions when the wagons were unloaded at each site.
Who designed and built the Douglass Theatre? Obviously the manager knew what he wanted, but how did he convey his ideas to the people responsible for building the theater? After all, the theater was a unique building in terms of its plan and many of its accouterments required specialized knowledge. Although Williamsburg residents had seen two earlier theaters, few had actually given much thought to their construction. Given the practice of building in Virginia in the late colonial period, the role of an architect as an individual capable of drafting plans, laying out specifications, and supervising the construction of a project was hardly known. Here and there were men capable of translating ideas onto paper, but most buildings erected in Virginia were devised on paper in the most cursorily manner—generally crude plans and elevations that set out the position of openings, partitions, and chimneys. These were working ideas and not blueprints for construction.
It is reasonable to believe that Douglass obtained the ear of a professional builder or contractor, perhaps a fellow mason who was willing to take on an extraordinary project at such short notice. Perhaps Douglass obtained the services of someone like Benjamin Powell, a man who had been trained in the woodworking trades and who had moved into the ranks of builders. He commanded a labor force and had access to ready money through securities to allow him to undertake large public building projects as well as private contracts for dwellings and other structures. Powell, or some other Williamsburg builder, would certainly have been part of the conversation with Douglass in the late summer of 1760 when the manager realized that his effort to build a theater in Williamsburg would bear fruit.
Did Douglass have a set of printed plans drafted for him by some unknown English architect or builder, which he carried with him to America and unrolled in each new town? It seems highly unlikely. What is more probable is that the manager had a firm grasp of what he needed from his lengthy stage experience, the construction of three earlier theaters, and his increasing knowledge of American audiences. He had a deep conceptual knowledge of how a theater worked—how it should be laid out to maximize seating capacity and how to get people into the various types of seats without sacrificing too much space to circulation, insure an orderly production by having ancillary rooms strategically placed alongside the stage, and the manner in which stage scenery was fashioned, operated, and stored. This information had to be conveyed to a builder in the clearest and simplest manner possible, especially since Douglass had not planned to stay in Williamsburg to oversee the work, but left after his agreements had been signed to rejoin his company on the road. Presumably, the design was the product of several animated conversations between Douglass and his contractor.
No doubt, the verbal description of what the manager wanted may have been accompanied by some basic sketches—a plan of the theater showing where the main doorway would be located, windows, stairs, corridors, and ancillary rooms. A rudimentary sectional drawing might have been produced to clarify the complex relationship of seats to stage. The sketches, if there were any, may not have been to scale or even done with any mark of draftsmanship for such was the case of many drawings of buildings that have survived from eighteenth-century Virginia.48 They were simply guideposts done by the client or builder for quick reference and agreement, especially for an unusual building type that was outside the standard building repertoire.
The most likely written instrument generated from this conversation would have been a set of specifications. These would have stated the basic obligations of the two parties noting, for example, who would supply what material, the quality of the materials to be used, and set a payment schedule and a timetable for completion. Douglass may have designated a Williamsburg resident, perhaps a fellow Mason, as his surrogate to monitor the progress of construction and provide further instruction to the builder during the process. The specifications would also describe the most salient features of the building—what it 24 would look like in the broadest terms—masonry foundations, wooden frame, and shingled roof. The exterior might be described by the type of cornice it was to have, the number of doors, and windows, or the paint colors. Much more detailed would be the interior specifications for the seats, stairs, plastering, roof framing, and finishes. Because of its unusual character, the specialized features such as traps, stage fittings, and machinery would be described in some detail so that the builder would understand exactly what was wanted. What was probably not included or only mentioned cursorily was the form of usual building features such as the wall and roof framing, the manner in which details were finished, the types of moldings to be used in a door, railing, or architrave. What was not spelled out was left to customary practices so that non-theatrical features would be built according to the local building conventions.49
One final source of design information may have derived from the previous theater. It is not clear how much if anything was left of the Murray-Kean theater, which had been constructed in the early 1750s when the town was filled with craftsmen working on a number of dwellings as well as the reconstruction of the Capitol. If some features of the old theater remained, then Douglass may have referred the builder to those forms as precedents. Perhaps, there were craftsmen in Williamsburg who may have been employed on the earlier structure and their expertise in fabricating specialized fittings may have been drawn upon for the design and construction of the new one. Certainly the memory of the building's layout would have informed their understanding of Douglass' instructions for the new edifice.
In the few months between his initial visit and his return with his company in the fall to play in the newly constructed theater, Douglass may have had some further communications with his builder by way of letters. He no doubt answered substantive questions that may have arisen once the project had begun and the reality of the construction process raised issues unforeseen in the initial discussions with the builder.
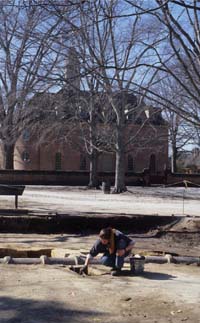 Fig. 35. Douglass Theater, view of the building site southeast of the Capitol, Williamsburg, Virginia.
Fig. 35. Douglass Theater, view of the building site southeast of the Capitol, Williamsburg, Virginia.
The contractor hired to build the theater had to work fast. Foremost, he had to finish or postpone any other projects in which he was engaged. He needed to hire or subcontract with specialists who could engage in bricklaying, joinery, plastering, glazing, and painting if he did not have men with those skills in his workforce of indentured servants, apprentices, and slaves. One of the first things he would have done was to develop a bill of scantling, which was a detailed list of the size, length, and number of framing members necessary for the construction of the theater, as well as an itemized list of other materials such as hardware and nails. And finally, the most pressing issue would be the procuring of materials at short notice. Williamsburg was not a large enough city to have a ready supply of pre-cut dimensioned timber, doors, windows, shingles, bricks and mortar on hand in local lumber yards and brickyards. Some of these may have been available, but perhaps not in the 25 quantities that were needed. As with most building projects, what was not on hand had to be gathered or manufactured immediately in a systematic manner to enable the schedule of work to proceed with as few disruptions as possible, which could easily be caused by an inadequate supply of materials or a skilled craftsmen not on the work site when he was needed.
Douglass probably foresaw that the Williamsburg theater would be a work in progress and that further refinements and changes would be made once it was made operational. Not everything had to be ready on opening night in October 1760, but he did need seats, a stage, and a roof. After all, as a traveling company used to venues of varying size and refinement, Douglass's actors were forced to improvise by habit. Much of their specialized equipment—the curtains, scenery, props, and costumes traveled with them. An unplastered ceiling may have had an impact on the acoustics, but they could still manage to put on their performances and thus begin to recoup the expenses of a new building.
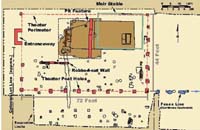 Fig. 36. Douglass Theater, archaeological plan, Williamsburg, Virginia. Drawn by Lisa Fischer.
Fig. 36. Douglass Theater, archaeological plan, Williamsburg, Virginia. Drawn by Lisa Fischer.
Sometimes, it took several seasons to finish a theater's décor or adjust the arrangement of ancillary rooms to improve the production. Audiences didn't seem to mind rough walls and unpainted spaces so long as what they saw on stage satisfied their expectations. For example, at the Georgian Theatre in Richmond, North Yorkshire, the interior walls of the auditorium remained roughly finished for at least a generation, the stone and brickwork receiving only a coat of paint before they were eventually covered over by screens of canvas.50 Douglass went to great lengths to improve his theaters, not only to maximize profits by converting galleries into boxes, but to keep his company stocked with new scenery, which he commissioned on his periodic trips to London.51 For habitués of the theater, the great draw of each new season was the promise of new actors, new plays, and new sets. So, if on opening night in October, 1760, the smell of sawdust may have been strong and the paint barely dry, Douglass was less worried, knowing full well that there would be time for changes and improvements before the American Company came to town the next time.
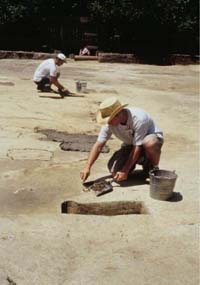 Fig. 37. Douglass Theater, excavation of postholes, Williamsburg, Virginia.
Fig. 37. Douglass Theater, excavation of postholes, Williamsburg, Virginia.
So what did Douglass find when he returned to Williamsburg to open the new theater? His many subscribers who helped underwrite its construction had to be satisfied with their box seats and the full range of plays and entertainments. For the latter he could depend upon the talents of his seasoned 26 company, but the former was out of his control and entirely dependent upon the skills of the building contractor and his crew. What had this unknown individual along with the dozens of local workmen and laborers manage to accomplish in such a few short months? The fact that the construction was in an advanced enough state to open the season in conjunction with the meetings of the General Court and Houses of Burgesses—the public times that brought hundreds of people from across the province to the capital to transact the colony's business—is evident from the documents. Douglass had played his cards perfectly, lucky in the timing of his Williamsburg endeavor.
The Archaeological Evidence
Excavation of the site in the shadows of the Capitol revealed many things about the kind of theater that Douglass desired and provided some evidence of how the contractor managed to raise such a structure in such a short period of time. It took more than two years to find the archaeological footprint of the Douglass Theatre. From 1996 through 1998, Colonial Williamsburg archaeologists excavated the eastern half of the Draper and Moir lots in an area on the south side of the short span of the Duke of Gloucester Street between the Capitol precinct in the west and the intersection with Waller Street in the east. Documentary evidence, especially deeds and Virginia Gazette advertisements, which mentioned the theater opposite the Blue Bell Tavern on the north side of Duke of Gloucester Street, placed the building somewhere in this area.52 During the first years of testing, the archaeologists discovered a site that had a rich history of pre-theater era and post-colonial building, many generations of fence lines, and some regrading. Amidst this clutter of ground activity, they found no evidence of a substantial building. The remains of long brick walls or even robbed trenches remained elusive. As they worked their way westward on the two lots, they re-examined earlier archaeological work on the site. In 1940 Colonial Williamsburg excavator James Knight opened a series of diagonal trenches in the area looking for remnants of colonial era buildings as part of a general archaeological survey of lots thirty and thirty-one near the Capitol. He discovered several brick foundation walls, which he described as dating from the colonial period, as well as large area of soil that had a distinctive slope that ran counter to the natural grade of the topography. However, he did not associate what he had found with the theater. The fragment of the sloped area, which turned out to be part of the theater pit, he suggested may have been a tanning pit.53
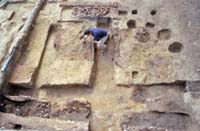 Fig. 38. Douglass Theater, excavations, Williamsburg, Virginia.
Fig. 38. Douglass Theater, excavations, Williamsburg, Virginia.
In 1999 the archaeologists reopened Knight's trenches as well as a series of test units to determine the nature of what had been unearthed in 1940 and to see if other features had been overlooked by the cross-trenching methods of the earlier work. The following year, they discovered a series of large post holes that ran a little more than forty feet to the south of the northern line of original lots. These were unlike the scores of other post holes that litter the site because of their size and depth. Most of the post holes were approximately two feet square and the post molds 27 inside (the profile of the rounded posts that were placed inside the holes) were approximately seven-and-a-half to eight-and-a-half inches in diameter. These posts originally stood more than two feet deep in the clay loam subsoil. The archaeologists discovered a row of ten postholes roughly on eight-foot centers, which formed a wall approximately seventy-two feet in length.
After testing to see if there were any more in the row beyond the last one which stood on what would have been the western boundary of lot thirty, the archaeologists turned north to trace a line of post holes running at right angles. On the western side where erosion and disturbance had been strong, the evidence was partial with fragments of a post holes found six feet north of the westernmost post of the south wall and then another eight feet from the other. There was nothing farther to the north except fragments of a large brick pad measuring approximately ten feet in width parallel to the west wall and extending five feet out from the line of the post holes. The pad had fragments of a step around its three outer edges, providing the best evidence for an entrance into the building.
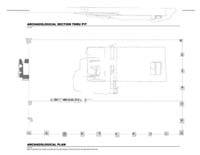 Fig. 39. Archaeological features of Douglass Theater site. Drawn September 25, 2007 by Willie Graham.
Fig. 39. Archaeological features of Douglass Theater site. Drawn September 25, 2007 by Willie Graham.
On the east side, the line of post holes was complete. As with the west wall, the first post hole north of the corner post stood six feet away followed by a regular spacing of the next post holes approximately on eight-foot centers. This left a six-foot distance between the last of these and the post hole in the northeast corner defining the northern limit of the building, which was ran along the northern edge of the lot facing onto the south side of the truncated Duke of Gloucester Street between the Capitol and Waller Street. This northern boundary had been severely disturbed by many generations of later fence posts and part of the area that the series of large post holes encompassed was occupied by a reconstructed stable built by Colonial Williamsburg as a garage several decades earlier.
The series of large post holes defined a building that was seventy-two feet in length for its east to west dimension and forty-four feet deep in a north to south direction situated on the northwest edge of lots thirty and thirty-one as 28 close as to the Capitol as it could have been placed. What seemed initially unlikely was the fact that the theater was erected with earthfast technology. In searching for traces of brick foundations, the archaeologists stumbled upon a building erected on wooden posts. The discovery called into question documentary evidence that strongly implied a brick foundation. After all, in 1786 Humphrey Harwood, a Williamsburg bricklayer, obtained a large quantity of the bricks from the abandoned theater site, suggesting that they had been used in the construction of the building and were available for salvage when the building was dismantled at the end of the Revolution.54 Douglass's theaters in Philadelphia, Annapolis, and Charleston were described as having brick ground floors with wooden second stories. Brick seemed to be an integral part of the theater, but perhaps not used in the manner we had assumed.
Instead of brick foundations, the Williamsburg theater stood on posts that were anchored some two to three feet in the ground. Few buildings of this size in the Chesapeake were built with such technology by the late colonial period. Earthfast technology had been common in this region in the seventeenth-century, but gradually during the late seventeenth and early eighteenth century the method had been supplanted by other practices—masonry foundations, log construction, and stump supports—especially for larger structures such as dwellings.55 In Williamsburg, earthfast construction was even more unusual. When used in the capital, it was generally reserved for outbuildings and work structures. One of the largest earthfast structures to be found in Williamsburg was a forty-eight- by ninety-six-foot building on the Wray site thought possibly to have been a stable or work shed. The fact that the theater was built with earthfast technology challenged basic assumptions about its construction and form.
Once the size of the building had been determined, the archaeologists systematically excavated features within it. Although the perimeter of the building was defined by post holes, remnants of a narrow brick wall (a brick and a half in width) were discovered running parallel to the south line of post holes approximately fourteen feet to the north. Only fragments of this wall had left traces. Most of the bricks had been salvaged (perhaps some of the ones sold to Harwood in 1786), but the line of the robbed-out wall started approximately ten feet from the west perimeter wall and could be traced eastward about seventeen feet before evidence for its continuation disappeared. What seemed curious is the fact that the position of the wall did not align with the position of any of the posts on the west and east walls. When the line of the wall is extended out to meet them, it intersects about two feet north of the second set of post molds on these two side walls. The internal brick wall, therefore, was clearly not part of the structural system, but a feature inserted to support a longitudinal girt and act as a retaining wall for an excavated space to the north.
This internal wall divided the building into two distinct parts. To the north was the auditorium and stage, while the smaller area to the south probably served as ancillary space. There were a number of archaeological features that subdivided the thirty-foot wide space north of the wall. The remnants of another brick wall appeared approximately thirty-seven feet from the west wall and thirty-one feet from the east wall running in a north to south direction. Although the bricks had been robbed from this wall as well, the line of the wall could be traced. Approximately two to two-and-a-half bricks thick or fourteen to eighteen inches in width, the wall began about three feet from the edge of the line of the north wall of the building and extended more than twenty feet southward where it stopped approximately three feet from the line of where the longitudinal brick wall dividing the north and south sections of the building would have intersected. This transverse brick wall located near the center of the building in the northern section defined the division between the auditorium to the west and the stage to the east. This near equal division of stage and auditorium nicely fit with the pattern we found in English theaters of the period.
In 1940 Knight had discovered a pit cut into the ground that ran parallel to the east-west walls, which began about three feet south of the north wall and seven feet west of the east wall. 29 This excavated area was approximately sixteen feet wide and extended thirty-six feet in length and continued beyond the transverse brick wall.56 Unfortunately, most of the area east of this wall was not re-excavated because a post-1940 reconstructed stable with a concrete slab stood on top of it. Presumably, this was the area below the stage where machinery and traps would have been located. In fact Knight had noted the presence of a three by six-foot feature approximately twenty feet to the east of the brick wall near the back of the excavated pit, which suggests that it may have been associated with trap, a feature that begs for future excavation once the later encumbrances above have been removed.
Prevented from a renewed exploration of the area below the stage, the archaeologists re-examined Knight's pit area to the west of the brick wall. The deeply disturbed area cut into the ground approximately two feet below the eighteenth- century grade with a bottom that sloped gently downward from the west to the east. It turned out to be wider than anticipated. What they discovered was that the size of the pit extended about six feet farther south and about six feet farther to the west of the line that Knight had drawn in his 1940 map of the excavation. It may have continued to the west a small distance farther but the area had badly eroded.57 Mapping the complete extent of the pit proved elusive but its remnants extended at least twenty-two feet in width from north to south and measured at least eighteen-and-a-half feet in length from the front edge of the transverse brick wall to the west where the slope returned to grade.
The archaeological evidence revealed a carefully devised plan. The colonial workmen who undertook the construction of the theater in 1760 measured out the dimensions of the building, systematically dug into the earth at regular intervals to set structural posts, positioned a brick entrance pad on the west wall, excavated large areas within the perimeter walls in the northern part of the building for the pit and understage, laid brick to separate the pit from the ancillary rooms on the south and divide the stage from the auditorium, and graded a large area in front of the stage wall to accommodate sloped pit seating. In digging these foundation features, they left enough evidence to determine the size, orientation, and division of the theater. Other than the earthfast construction methods employed in securing the foundations, they fashioned a building that fit comfortably within the pattern of English and American theaters erected in the mid to late eighteenth century.
Design
The Scale of the Theater
The Williamsburg theater measured seventy-two feet in length and forty-four feet in width. It was larger than the one that Douglass built on a constricted lot in Annapolis a few months earlier in 1760, but was very similar in size to those he erected in subsequent years in other cities. The Chapel Street theater in New York (1761) was at least ninety feet by forty feet. The Queen Street theater in Charleston (1763) was seventy-five feet long and thirty-five feet wide, and the Southwark theater built in Philadelphia (1766) measured ninety-five feet by fifty feet.58 Though these building appear to be small, especially in terms of width, when measured against late eighteenth and early nineteenth-century American theaters erected in New York, Boston, Charleston, and Philadelphia, they were comparable in size to contemporary English provincial theaters.59 For example, the theater that opened in Plymouth in 1758 measured sixty-eight feet in length and was thirty-two feet in width.60 Clearly, Douglass had an ambitious program in mind when he constructed his American theaters. Although he continued to play in a variety of spaces in secondary towns, by the early 1770s the manager could boast a string of large, purpose-built theaters that rivaled in scale the venues played by the best provincial companies in Britain. Few circuits had such a complete set of theaters.
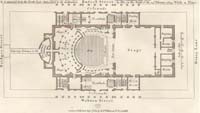 Fig. 40. Drury Lane Theatre, London, England, before 1809. By the early nineteenth century, London theaters had become far more complex than rural ones of half a century earlier with a host of entrances, corridors, and ancillary rooms. Drawn 1811 by Robert Wilkinson. The Colonial Williamsburg Foundation.
Fig. 40. Drury Lane Theatre, London, England, before 1809. By the early nineteenth century, London theaters had become far more complex than rural ones of half a century earlier with a host of entrances, corridors, and ancillary rooms. Drawn 1811 by Robert Wilkinson. The Colonial Williamsburg Foundation.
Ancillary Rooms
The Williamsburg theater was subdivided into two discrete areas—the auditorium and stage on the north with a smaller ancillary space to the south, which contained a series of auxiliary rooms. The size of the auditorium and stage was
approximately seventy-two feet in length and thirty feet in width and the ancillary space was about fourteen feet wide and ran the length of the building. In the eighteenth century, most purpose-built theaters in America and Great Britain had a series of support rooms necessary for the preparation and staging of performances. Dressing rooms for men and women, a green room (a holding area before entering on stage), a storage room for wardrobe, props, and scenery, a carpenter's shop, and a manager's room could be found in many theaters. When absent or ill-contrived, managers and actors complained incessantly of the impediments to their performances. The dressing rooms at the Brighton theater were described as "bad," though the green room was characterized as "good." In nearby Dover, the theater contained a "bad Wardrobe" but had "decent dressing Rooms." The dressing rooms in Tunbridge Wells were praised as "clean & large."61 Although many theaters tucked these rooms into odd corners at the back of the stage, underneath it, or to one side, the most logical location for the green room was next to the stage where it would be easily accessible. At Exeter, the green room was at the back of the stage and in Hull it was described as being "on level with the stage."62 Dressing rooms were sometimes farther away. At Plymouth, Exeter, Hull, and Windsor they were under the stage.63 Two heated dressing rooms are located under the back part of the stage at Richmond, North Yorkshire. In Norwich, the dressing rooms in the 1768 theater
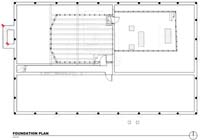 Fig. 41. Douglass Theater, foundation plan, Williamsburg, Virginia. Drawn September 25, 2007 by Willie Graham.
33
were located on the second story over the green room.64 Numerous layers of paint splattered in a small room in the roof of the Bristol theater suggest that the space was probably used at one time to paint scenery and props.65
Fig. 41. Douglass Theater, foundation plan, Williamsburg, Virginia. Drawn September 25, 2007 by Willie Graham.
33
were located on the second story over the green room.64 Numerous layers of paint splattered in a small room in the roof of the Bristol theater suggest that the space was probably used at one time to paint scenery and props.65
The loading of rooms along one or both sides of the stage appeared in a number of English theaters. The 1732 theater designed by Edward Shepherd for John Rich at Covent Garden had a block of rooms in a wing to one side of the auditorium and stage. Flanking the stage were two green rooms and a scene storage room between them. At the back of the stage were dressing rooms and a carpenter's workshop.66 The theater at Richmond on Thames, Surrey, had a two-story brick wing attached to one side of the auditorium and stage. The wing was approximately fifteen feet wide. Attached to the front of the theater was an apartment with a polygonal front projection, which did not communicate directly with the auditorium. However, further back alongside the stage and opening directly onto it was a parallel corridor. It led to a large heated green room, a slightly smaller double-heated ladies' dressing room, a stage door entrance, a manager's dressing room, and a staircase to the second story where there were probably additional dressing rooms. These rooms provided a convenient and relatively comfortable place for members of the company to dress and ready themselves before they were cued for their entrance on stage. A large area at the back of the stage provided accessible storage for scenery and props.67
Some of the American theaters built by Douglass are known to have had such ancillary rooms attached to one side adjacent to the stage. The John Street theater, which was built in 1767, had such rooms. They were in a one-story shed attached to the side of the main building and contained a green room and dressing rooms, which must have been very similar to those on the south side of the Williamsburg theater.68 Although there was no archaeological evidence for chimneys in this ancillary space in the Douglass Theatre, it appears that rooms of similar size may have been arranged in such a manner to accommodate members of the American Company and provided storage space for their props and scenery.
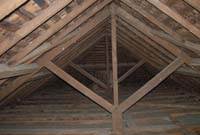 Fig. 42. Brockenbrough House, Port Royal, Virginia; king post roof truss dendro dated 1778. Photographed July 26, 2004 by Carl R. Lounsbury.
Fig. 42. Brockenbrough House, Port Royal, Virginia; king post roof truss dendro dated 1778. Photographed July 26, 2004 by Carl R. Lounsbury.
Our plan includes a green room and, two dressing rooms linked by a transverse corridor to the stage as well as a large scene storage room in the southeast corner of the building, which opens onto the rear corner of the back stage. A secondary entrance or "stage door" on the south side of the shed provides access to this area. There is a small room just at the entrance to the stage door for a person to guard access to this part of the theater. The interior walls of the shed are plastered except the partition wall that runs in an east to west direction.
The Framing and Exterior Materials
Our working premise for the design of the Douglass Theatre is that it was a highly specialized interior wrapped within the shell of a plain, two-story weatherboarded building. Nothing on the exterior would have given pause for comment as it was probably built and finished in the manner common to buildings in Williamsburg and the surrounding region in the third quarter of the eighteenth century.
34
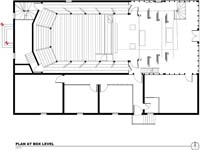 Fig. 43. Douglass Theater, plan at box level, Williamsburg, Virginia. Drawn September 24, 2007 by Willie Graham.
Except for its prominent location near the Capitol, the theater must have appeared no different than a large warehouse or work building.
Fig. 43. Douglass Theater, plan at box level, Williamsburg, Virginia. Drawn September 24, 2007 by Willie Graham.
Except for its prominent location near the Capitol, the theater must have appeared no different than a large warehouse or work building.
The most extraordinary features of the framing system were the series of large earthfast posts on which the superstructure sat. Given the speed at which the builders undertook the construction of the theater to have it open by the fall season of 1760, they resorted to a familiar technological solution to overcome any delays that may have arisen in securing enough bricks to lay the foundations. The earthfast posts did not form the principal uprights of a two-story framed structure as archaeologists first assumed, which would have been a very difficult and unwieldy task to undertake. They were used in lieu of bricks to form the foundations on which the sills rested. Later on, when a supply of bricks could be secured, the space between the posts was enclosed with brick foundations. The framing plan is based on this premise. The design has large sills placed on top of the foundation posts. The framing system follows local practices. The two-story wall posts and down braces of the auditorium and stage are secured into the sills as well as the single-story posts of the south shed addition. Intermediary girts mortised into the regularly spaced posts provide additional rigidity to the wall framing and allow for a large open space in the auditorium and stage. They also provide a method to tie in the gallery-level floor framing. Smaller and regularly spaced studs are arranged between the principal posts to provide a nailing surface for the exterior weatherboards. To prevent lateral racking in the absence of internal support from continuous floor framing, the wall framing dimensions have been increased to six inches in depth rather than the usual five-inch thickness common to most Williamsburg buildings. 35 The thirty-foot span over the auditorium and stage necessitated the use of a principal rafter system.
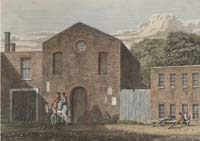 Fig. 44. Tankard Street Theatre, Ipswich, Suffolk, England. The non-descript exteriors of English theaters in the mid-eighteenth century is evident here at Tankard Street. It was claimed to have been the place where David Garrick made his public debut as an actor on July 21, 1741. Published by Robert Wilkinson in 1821 from a drawing in the possession of James Winston. The Colonial Williamsburg Foundation
Fig. 44. Tankard Street Theatre, Ipswich, Suffolk, England. The non-descript exteriors of English theaters in the mid-eighteenth century is evident here at Tankard Street. It was claimed to have been the place where David Garrick made his public debut as an actor on July 21, 1741. Published by Robert Wilkinson in 1821 from a drawing in the possession of James Winston. The Colonial Williamsburg Foundation
The craftsmen who framed and finished the Douglass Theatre in 1760 worked in the traditional Chesapeake manner. They hewed and pit sawed the plates, sills, down braces, girts, studs, rafters, posts, and other framing members. Smaller framing members such as the studs were riven and the plaster laths split. Sawn weatherboards with beaded edges (painted reddish brown—the most common color in Williamsburg in the late colonial period and the color of other Douglass Theatres) and split and drawn wooden shingles covered the exterior of the theater in a common fashion.69 Even the sash windows and batten and panel doors with their molded architraves are conventional. Only the extraordinary size of this wooden building and the short louvered ventilator or cupola that peaked above the roofline near the west gable end may have been seen by locals as unusual. Otherwise, the frame and detailing of these common features repeated familiar patterns. For example, the principal rafter roof is based mainly on the one at Wetherburn's Tavern with other features derived from the roof of the Brockenborough House in Port Royal, Caroline County. The struts are common to wide roofs in this region and are used in this design to provide additional rigidity for such a wide span. The odd eaves detail at the west end where the ceiling of the auditorium slopes is inspired by the "false plate" detail used in the passage at the Everard House where the stair eliminates all the joists and something was needed to carry the feet of the rafters.
36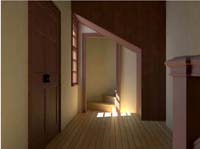 Fig. 45. Douglass Theatre, entrance vestibule looking north to stairs to upper boxes. Image rendered by Chad Keller,
IATH, University of Virginia
Fig. 45. Douglass Theatre, entrance vestibule looking north to stairs to upper boxes. Image rendered by Chad Keller,
IATH, University of Virginia
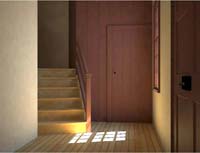 Fig. 46. Douglass Theatre, entrance vestibule looking south to stairs to box and door to the pit passage. Image rendered by Chad Keller, IATH, University of Virginia
Fig. 46. Douglass Theatre, entrance vestibule looking south to stairs to box and door to the pit passage. Image rendered by Chad Keller, IATH, University of Virginia
The prosaic exterior of the Douglass Theatre followed the pattern of theaters found in most Anglo-American cities in the 1750s and 1760s. Often built in back alleys or in secondary streets, there was little about the exteriors of these buildings that asserted their unique function in civic life. Devoid of dramatic facades, special lighting, or even signs announcing their function, mid-eighteenth century these theaters blended into the back street urban fabric of provincial England. In response to ambivalent moral attitudes toward theatrical performances and the lingering concerns about censorship and licensing of companies, early theater builders, often composed of a consortium of prominent local gentlemen, did little architecturally to distinguish the outward appearance of their buildings.70 Playbills on doorways might draw attention to the theater's presence, but little else did.
As the Winston sketches of English provincial theaters illustrate, this architectural reticence changed dramatically in the decades following the construction of the Douglass Theatre. By 1800 scores of purpose-built theaters with pretentious facades of symmetrically arranged apertures, pilasters and pediments, plastered with large signs proclaiming their royal patronage, covered porticoes, and separate entrances to box, pit, and gallery seating, which were well lit by numerous street lamps, underscored the secure social position that they had achieved in British society.
The Interior
The interior design illustrates the Williamsburg theater as it had evolved by the early 1770s, ten years after its initial construction. After getting the theater constructed and opened in a few breathtaking weeks in 1760, Douglass
could complete his building following the inaugural run as his circuit peregrinations allowed. Documentary evidence indicates that the manager continued to make alterations to his theaters in order to refurbish them to meet the
expectations of his audiences with new scenery and machinery and to maximize his profits from them by revamping his seating accommodations, at times, turning galleries into more profitable box seats.71 Douglass also introduced ventilators into his theaters to induce better air circulation
for the benefit of his audiences. He started with a three-tiered price structure of gallery, pit, and box seating, but once he gauged the composition of his audience, eventually eliminated the gallery prices. He converted the cheaper gallery seating in the Annapolis and Williamsburg theaters into more lucrative box seating, which necessitated the reworking the form and access to these upper seats. Finally, he constantly brought in new
37
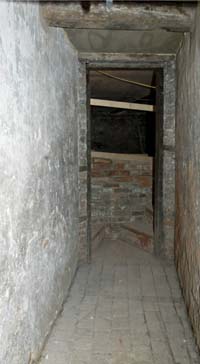 Fig. 47. Fisher Theatre, Bungay, Suffolk, England; pit passage. Photographed April 19, 2006 by Willie Graham.
Fig. 47. Fisher Theatre, Bungay, Suffolk, England; pit passage. Photographed April 19, 2006 by Willie Graham.
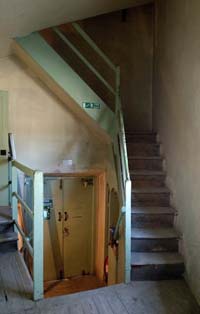 Fig. 48. Georgian Theatre, Richmond, North Yorkshire, England; principal entrance, box office, stairs to box seats
(left) and gallery (right). Photographed April 20, 2003 by Willie Graham.
Fig. 48. Georgian Theatre, Richmond, North Yorkshire, England; principal entrance, box office, stairs to box seats
(left) and gallery (right). Photographed April 20, 2003 by Willie Graham.
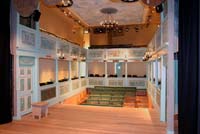 Fig. 49. Georgian Theatre 1788, Richmond, North Yorkshire, England; stage and auditorium. Photographed April 2004 by
Willie Graham.
38
Fig. 49. Georgian Theatre 1788, Richmond, North Yorkshire, England; stage and auditorium. Photographed April 2004 by
Willie Graham.
38
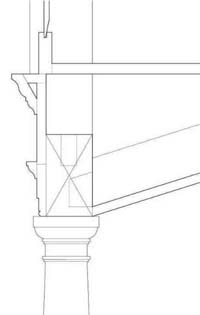 Fig. 50. Douglass Theatre, design of gallery column and breastwork. Drawn by Willie Graham, February 27, 2007.
stage scenery commissioned from London scene painters to keep his productions fresh. Like a good showman, he advertised these improvements and novelties to pique the interest of his customers. The Williamsburg theater design reflects the changes made over a ten to twelve-year period, which culminated in the years just prior to the Revolution when the building was in its most active use.
Fig. 50. Douglass Theatre, design of gallery column and breastwork. Drawn by Willie Graham, February 27, 2007.
stage scenery commissioned from London scene painters to keep his productions fresh. Like a good showman, he advertised these improvements and novelties to pique the interest of his customers. The Williamsburg theater design reflects the changes made over a ten to twelve-year period, which culminated in the years just prior to the Revolution when the building was in its most active use.
Circulation
Whether George Washington, a patron who purchased a suite of box seats, or Thomas Jefferson who more often than not took his seat in the pit, all theater-goers filed into the building through a pair of double doors at the west gable end. Rather than separate exterior entrances leading to different parts of the auditorium, the Douglass Theatre followed an older pattern of separating customers on the inside rather than on the outside. Theaters with multiple entrances on the front façade or secondary doorways on one or both sides had barely appeared when Douglass undertook the construction of his string of American buildings. The fact that the remnants of a single brick stair platform were discovered on the west gable end of the Williamsburg theater indicates that there was only one principal entrance for customers. With tickets in hand, which had been purchased in taverns, the printing office, and other venues in town rather than from a special ticket office in the theater, they entered a single double doorway in the front west façade, which not coincidentally faced the Capitol. Once inside a small vestibule, the customers were directed by a doorkeeper to the appropriate passage or stairways to reach their particular seats in the pit, boxes, or gallery. The single entrance foyer reduced the number of hands Douglass needed to pay to sort the audience into their appropriate places within the auditorium.
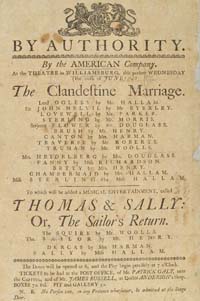 Fig. 51. Playbill for The Clandestine Marriage and Thomas and Sally; or The Sailor's Return performed June 20, 1770 by the American Company in Williamsburg. This performance was attended by George Washington and Thomas Jefferson. Playbill Collection MS 90.2 2X OV, Special Collections, John D. Rockefeller, Jr., Library, The Colonial Williamsburg Foundation.
Fig. 51. Playbill for The Clandestine Marriage and Thomas and Sally; or The Sailor's Return performed June 20, 1770 by the American Company in Williamsburg. This performance was attended by George Washington and Thomas Jefferson. Playbill Collection MS 90.2 2X OV, Special Collections, John D. Rockefeller, Jr., Library, The Colonial Williamsburg Foundation.
Establishing a logical and economical pattern of circulation governed the layout of the auditorium. The foyer in the Douglass Theatre design is well lit with a pair of windows on both sides of the entrance on the main floor for patrons who arrived for a performance in the early evening hours and an additional set of windows at the 39 second-story level provided light for those who climbed the stairs to the upper boxes. Though not spacious, the foyer allowed members of the audience to sort themselves out according to the location of the seats they had purchased. In the northwest corner, an enclosed winder staircase leads to seating in the uppermost level of the auditorium. Just south or right of the front door, a short open staircase provides access to the more expensive box seats located at a mezzanine level slightly above the height of the stage. Finally, in the southwestern corner of the foyer, a door opens to a few steps that descend to a long low corridor on the south side of the auditorium. Situated beneath the side boxes, the pit passage follows the slope of the pit to a doorway near the front of the auditorium where it opens to a few steps that rise to the floor level of the front benches of the pit near the orchestra pit. Patrons having places in the pit would climb over benches to reach their appointed seats.
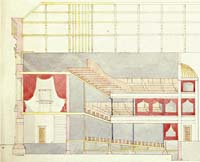 Fig. 52. Theatre Portman Market, London, England; section showing slope and depth of seating and the line of sight to the stage. Watercolor dated 1831, James Winston Collection, PFMS THR 344(15), Houghton Library, Harvard University.
Fig. 52. Theatre Portman Market, London, England; section showing slope and depth of seating and the line of sight to the stage. Watercolor dated 1831, James Winston Collection, PFMS THR 344(15), Houghton Library, Harvard University.
The depth of the pit passage played an important part in developing the design of the auditorium as it governed the height of the seating above, which in turn was closely tied with the height of the stage. The pit passage was no deeper than what the archaeological evidence suggested. Clearly there was no deep subterranean passage cut into the subsoil of the site, but its lowest depth was equal to that of the ground or slightly lower pit level. This archaeologically determined level dictated the height of seating of the box seats directly above as well as the relationship of the box seats to the stage. In trying to accommodate space for the pit passage, a feature that was common to all English theaters for which we have evidence, we could only submerge it as far as the archaeological evidence dictated, but no further. This meant that to create enough head room for the passage, the level of the box seats had to be raised at least six feet above grade.
The pit passage level had important implications for the height of the stage, which appears to have been at least five feet in height. As English theater historians Iain Mackintosh and David Wilmore have stressed on several occasions in the design process, the stage level should be at or just below the floor level of the box seats. For example, at the Richmond, North Yorkshire, theater, the stage floor is thirteen inches below that of the side boxes. The close relationship between the floor level of the side boxes and the stage was critical in eighteenth-century theater design because it was meant to create a felicitous interaction between actors and audience members sitting in the side boxes next to the forestage. To maintain this intimacy between player and patrons, the specifications for the renovation of the Theatre Royal in Norwich emphasized "the necessity of keeping the floor one foot above the level of the stage."72
Determining this connection between box
40
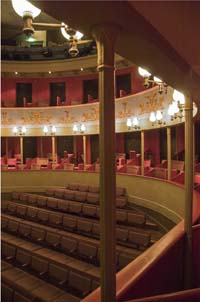 Fig. 53. Theatre Royal, 1819 (William Wilkins architect, 1778-1839), Bury St. Edmunds, Suffolk, England. Photographed October 4, 2007 by Carl R. Lounsbury.
and stage height in the Douglass Theatre has been something of a challenge. The archaeological evidence of the front entrance steps suggested that the height of the foundations and sill were no more than two-and-a-half feet above outside grade at the west end where the entrance to the pit passage would be located. In order to get enough head room at the passage entrance, the framing for underside of the box seats had to be raised an additional four feet on the inside above the foyer floor level. In order to keep the relationship between the stage and box floors, we had to reduce the height of the pit passage to a minimum tolerance of six feet. This height closely matches that of the pit passages shown in a section of an unidentified 1799 English theater drawing in the Winston Collection in London and the Bungay theater.73
Fig. 53. Theatre Royal, 1819 (William Wilkins architect, 1778-1839), Bury St. Edmunds, Suffolk, England. Photographed October 4, 2007 by Carl R. Lounsbury.
and stage height in the Douglass Theatre has been something of a challenge. The archaeological evidence of the front entrance steps suggested that the height of the foundations and sill were no more than two-and-a-half feet above outside grade at the west end where the entrance to the pit passage would be located. In order to get enough head room at the passage entrance, the framing for underside of the box seats had to be raised an additional four feet on the inside above the foyer floor level. In order to keep the relationship between the stage and box floors, we had to reduce the height of the pit passage to a minimum tolerance of six feet. This height closely matches that of the pit passages shown in a section of an unidentified 1799 English theater drawing in the Winston Collection in London and the Bungay theater.73
Auditorium Seating and Decoration
In eighteenth-century English theaters, the auditorium stretched around three walls with shallow side wall seating and the much deeper back wall seating. They range from a single tier of seats such as the evidence suggests from the surviving Penzance Theatre recorded by Willie Graham and David Wilmore, to more spacious arrangements in theaters in major cities and towns. Two and even three-tiered seating became common in English theaters by the second half of the eighteenth century at the time Douglass constructed his circuit of American buildings. Douglass had upper boxes in many of his playhouses including the Chapel Street theater in New York, the Southwark theater, and second Annapolis theater. Whether one, two, or more galleries in height, the most common shape of the auditorium plans was that of a horseshoe with straight sides and, square, rounded, or faceted top. The layout of the pit, box, and upper box seating is based on English precedents, most notably the Georgian Theatre in Richmond, North Yorkshire, the 1768 Theatre Royal in Edinburgh, and several designs in the Winston collection. All the pre-1780s plans for which we have evidence have rounded or faceted backs. The earliest English example of a completely square auditorium is the one in the Penzance theater built in 1787, a year before the Georgian Theatre in Richmond. We considered that the most likely form would have been some type of rounded or faceted end and selected the latter since that would have been a cheaper and less pretentious solution.
A second reason for the faceted ends has to do with the general level of refinement for a building such as this. The Winston material makes it clear that the Williamsburg theater would have been among the larger provincial theaters in the Anglo-American world and would suggest a certain level of refinement—this is no barn on the inside. It certainly had two tiers of boxes following the pattern of other Douglass Theatres such as the Southwark theater in Philadelphia, the John Street theater in New York, and the two Annapolis theaters.
The finish of the auditorium is inspired by 41 English precedents but draws upon local examples for the details. The simple stepped platform of wooden benches, ogee-shaped bench supports, sheathing of the pit walls, the pattern of the raised paneling of the lower tier of boxes and the simple flat paneling of the upper breastwork, and the turned columns and breastwork cornice are based on examples of treatments found in public buildings, more particularly in Virginia's Anglican parish churches.
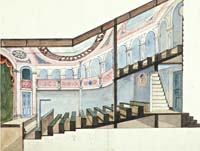 Fig. 54. Unidentified English theatre, watercolor of section showing auditorium, red pelmets, stage, stage door, orchestra pit, orchestra seating with music stand and spikes in back of bench, pit, boxes, side boxes, box stair, theater door, and entrance stairs. Winston Collection, PFMS THR 344(23), Houghton Library, Harvard University.
Fig. 54. Unidentified English theatre, watercolor of section showing auditorium, red pelmets, stage, stage door, orchestra pit, orchestra seating with music stand and spikes in back of bench, pit, boxes, side boxes, box stair, theater door, and entrance stairs. Winston Collection, PFMS THR 344(23), Houghton Library, Harvard University.
The upper level of the Williamsburg theater sits upon turned columns. The columns for the boxes are the same base height and cross sectional dimension as those in Richmond, North Yorkshire, but the forms of the capitals and bases are patterned after those of the west gallery of Aquia Church (1757) in Stafford County. The columns are not fluted as they are at Aquia. The three panels between the columns of the gallery repeat the pattern of tall slim panels found in a number of Virginia church galleries. In Williamsburg, the vertical panel form was common and can be found in places such as the Nelson-Galt House and Geddy House.
Benches in all three sections of the auditorium were tightly packed. Seat widths generally measured between nine and thirteen inches and the space between benches approximately one foot. Evidence from the theater in Bristol and from an unidentified section of a theater in the Winston Collection at Harvard indicates that a far from comfortable length of twenty-one inches for seat and leg room was typical. Given these distances, we have inserted two rows of benches in the side boxes and three rows in the front boxes. Divided by low sheathed angled partitions, each box can seat between eight and twelve people.
To enhance their appeal to the discriminating patron, theater owners in England and America often decorated the boxes with paint or upholstery. Our sampling of the box partitions in the Bristol theater, for example, revealed tans, creams, and reddish browns in the earliest layers of the much painted woodwork.74 The boxes in the theater in Newbury, Berkshire, were lined with crimson damask.75 In 1771 a British visitor found the boxes in the Annapolis theater to
be "commodious and neatly decorated."76 Repairs to the John Street theater in New York occurred in 1779 when the city was occupied by English forces. Accounts mention payments to an upholsterer for papering the "General and Admiral's boxes."77 These descriptions of finishes in other Douglass Theatres suggests that his building in Williamsburg would have been treated in a similar manner—painted woodwork to be sure and perhaps upholstered or papered as well. A nineteenth-century fictional account of the Williamsburg theater by John Esten Cooke described gentlemen and ladies taking their seats in "boxes raised slightly above the level of the stage, and hemmed in by velvet-cushioned
42 Fig. 55. Drury Lane Theatre, detail of Tom and Bob enjoying a Theatrical treat, London, England. Published August 11, 1821. The Colonial Williamsburg Foundation.
railings,—in front, a flower-decorated panel, extending all around the house."78 Though a novel, Cooke claimed to base his description on accounts found in old copies (now lost) of the Virginia Gazette. Decorative painting and upholstered boxes certainly appeared in theaters in Virginia in the late eighteenth century, and may well have been in Douglass's theater on the eve of the Revolution.79
Fig. 55. Drury Lane Theatre, detail of Tom and Bob enjoying a Theatrical treat, London, England. Published August 11, 1821. The Colonial Williamsburg Foundation.
railings,—in front, a flower-decorated panel, extending all around the house."78 Though a novel, Cooke claimed to base his description on accounts found in old copies (now lost) of the Virginia Gazette. Decorative painting and upholstered boxes certainly appeared in theaters in Virginia in the late eighteenth century, and may well have been in Douglass's theater on the eve of the Revolution.79
The Winston material illustrates the fact that theater managers thought of their buildings in terms of nightly capacity. Yet, theater design was not simply a matter of crowding as many seats as possible into a limited space, but incorporating the appropriate types of seats. Pricing was hierarchical.
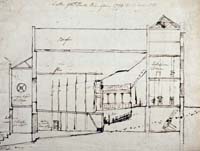 Fig. 56. Theatre Royal, Birmingham, England; sectional view 1790. The building burned in 1792. James Winston Collection, PFMS THR 344(10), Houghton Library, Harvard University.
43
Fig. 56. Theatre Royal, Birmingham, England; sectional view 1790. The building burned in 1792. James Winston Collection, PFMS THR 344(10), Houghton Library, Harvard University.
43
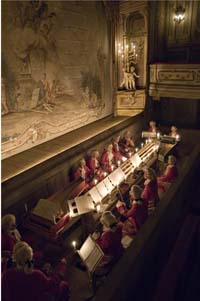 Fig. 57. Castle Theatre, Český Krumlov, Czech Republic; view of orchestra pit during performance of J. J. Fux's Giunone Placata (1725). Photographed June 3, 2005 by Willie Graham.
In most English theaters, the structuring of ticket prices generally meant that the best box seating fetched three shillings, a place on the pit benches two shillings, and a perch in the gallery one shilling. Managers needed to understand the nature of their audiences so that a proper balance of cheap and expensive seats was maintained. A £100 house meant that when all the variously priced seats were sold, management could realize that much income
during a performance. The more seats there were, the higher the take. However, not every town could support a clientele willing to spend three shillings for box seats, many preferring instead to sit in the cheaper seats in the upper gallery. In some northern cities, Douglass's American Company played to audiences that were composed of many middle and lower class patrons who filled the cheaper seats. In Williamsburg however, Douglass discovered that his audience was composed primarily of members of the gentry in town for public business or prominent merchants and elite craftsmen catering
to high-end luxury goods.
Fig. 57. Castle Theatre, Český Krumlov, Czech Republic; view of orchestra pit during performance of J. J. Fux's Giunone Placata (1725). Photographed June 3, 2005 by Willie Graham.
In most English theaters, the structuring of ticket prices generally meant that the best box seating fetched three shillings, a place on the pit benches two shillings, and a perch in the gallery one shilling. Managers needed to understand the nature of their audiences so that a proper balance of cheap and expensive seats was maintained. A £100 house meant that when all the variously priced seats were sold, management could realize that much income
during a performance. The more seats there were, the higher the take. However, not every town could support a clientele willing to spend three shillings for box seats, many preferring instead to sit in the cheaper seats in the upper gallery. In some northern cities, Douglass's American Company played to audiences that were composed of many middle and lower class patrons who filled the cheaper seats. In Williamsburg however, Douglass discovered that his audience was composed primarily of members of the gentry in town for public business or prominent merchants and elite craftsmen catering
to high-end luxury goods.
As with his Annapolis theater, Douglass probably altered the Williamsburg theater to take advantage of customers willing to pay higher prices. By 1771 he had eliminated the cheapest seats in the gallery by converting these to upper boxes.80 Presumably, he erected low partition walls to provide a modicum of privacy for these seats and probably had to erect a second means of access to the upper tier of boxes on the south side of the auditorium. The narrow width of the auditorium precluded the use of passages behind the side boxes as appeared in a number of wider English theaters to facilitate access to seats. As a result, we assume that Douglass accomplished the transformation of the gallery into an upper tier of boxes in the same manner he did in Annapolis by constructing a steep staircase from the stage to the boxes on the south side. In Annapolis and in the Chapel Street theater in New York, Douglass advised those who had upper box seats to arrive early as no one would be permitted access to them once the curtain had been raised.81 Our design reflects the changes that Douglass made to the theater after a decade of use.
Sight lines were not always ideal for patrons in eighteenth-century British and American theaters. Although the best seats were those in the boxes at the back of the auditorium opposite the stage, visibility, perspective, and audibility suffered in some parts of the auditorium. Obviously, columns and posts obstructed the views of many. At the end of the eighteenth and beginning of the nineteenth centuries, an effort was made to reduce the size of the structural support for the upper tiers of seating through the use of cast-iron columns. The galleries of William Wilkins neoclassical Theatre Royal in Bury St. Edmunds (1819), for example, stand upon slender cast-iron columns as did those in Charles Busby's 1815 design for a theater in Petersburg. However, at the time of the construction of Douglass's theaters in America, such technology was not available.
In some theaters, many of those seated in the upper tiers struggled to see the stage. Sectional
44
 Fig. 58. Theatre Royal Haymarket, orchestra pit and stage on opening night July 4, 1821, London, England. Published in 1823 by Robert Wilkinson. The Colonial Williamsburg Foundation.
drawings in the Winston material at Harvard and in the Theatre Museum in London indicate that good sight lines were sometimes difficult to achieve for gallery seating. One exception is the 1790 theater in Birmingham, which burned down and was rebuilt according to Samuel Beazley's designs in 1820. A sectional drawing of the theater shown before its destruction shows the upper tier more steeply sloped than the lower ones to allow for better view of the stage. The prospect from the upper level must have been vertiginous for occupants of those seats. Another unidentified sectional drawing for a theater in the Winston material in London shows a series of "*" marks located four feet three inches off the floor of every row in the gallery.82 The "*" is used to represent a person's head when seated. The centers of the heads are drawn in line with the front edge of the seat to which it is associated. If a line
is drawn connecting all the heads as they descend from the gallery seating and extended until it hits the stage floor, the sight line intersects the stage floor at the proscenium.
Fig. 58. Theatre Royal Haymarket, orchestra pit and stage on opening night July 4, 1821, London, England. Published in 1823 by Robert Wilkinson. The Colonial Williamsburg Foundation.
drawings in the Winston material at Harvard and in the Theatre Museum in London indicate that good sight lines were sometimes difficult to achieve for gallery seating. One exception is the 1790 theater in Birmingham, which burned down and was rebuilt according to Samuel Beazley's designs in 1820. A sectional drawing of the theater shown before its destruction shows the upper tier more steeply sloped than the lower ones to allow for better view of the stage. The prospect from the upper level must have been vertiginous for occupants of those seats. Another unidentified sectional drawing for a theater in the Winston material in London shows a series of "*" marks located four feet three inches off the floor of every row in the gallery.82 The "*" is used to represent a person's head when seated. The centers of the heads are drawn in line with the front edge of the seat to which it is associated. If a line
is drawn connecting all the heads as they descend from the gallery seating and extended until it hits the stage floor, the sight line intersects the stage floor at the proscenium.
To establish a reasonable slope for the upper gallery of the Douglass Theatre, our arrangement follows the same design procedure. We have designed the upper boxes at a steeper pitch to improve their visibility following a pattern in the Winston drawings. In the unidentified English theater design, the distance from the floor to the ceiling in the last seat in the gallery is five feet. Fortunately, our design allows for more ceiling height than this example.
Orchestra Pit
Music was essential to theatrical performances. Documentary evidence shows that Douglass hired musicians to play at many if not all of his venues. For a benefit performance for the poor of New York at the Chapel Street theater in 1762, he obtained the services of Trinity Church organist Thomas Harrison and string instrument teacher Alexander Van Dienval, whom he paid thirty-six shillings apiece for the evening.83 Peter Pelham appears to have featured in many performances in Williamsburg. For example, in June 1768 he conducted music for the Beggar's Opera, where he no doubt led the other members of the orchestra from the harpsichord.84 The broadside for Love in a Village, which was performed on May 1, 1771, noted that the orchestra was "to be conducted by Mr. Hallam." In fact, as Odai Johnson has argued, the orchestra was an integral part of many productions especially pre-show music and interludes. Much of the backstage and acting worked off musical cues. However, musicians were not members of the theatrical company but hired specialists picked up by Douglass in each town his troupe visited. Although essential to the performance, Douglass seems unlikely to have given up too much space for them in front of the stage at the expense of paying seats.
Most often musicians performed from a
45
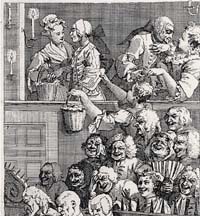 Fig. 59. English theatre, box, pit, sconce, and spikes, England. The Laughing Audience, by William Hogarth. Accession #1967-575, Special Collections, John D. Rockefeller, Jr., Library, The Colonial Williamsburg Foundation.
small area separated from the pit seating just in front of the forestage. A thin partition wall divides the front of the pit seating from this place reserved for members of the orchestra. From the Winston collection, we discovered that orchestra pits were an integral part of provincial theaters. Generally they were narrow and ran in a straight line across
the pit. In some cases these enclosures did not completely extend the full width of the pit because of necessary intrusions, such as entrances to the pit passage. They typically ranged from three feet to four feet in width with a bench built against the wall that separated the orchestra from the pit seating with spikes mounted on the top of this partition.85 A built-in shelf for the musical scores was often attached to the understage wall, a ghost of which is evident at the theater in Bungay, Norfolk recorded by Willie Graham. This narrow orchestra pit required the musicians sitting on a bench to face the stage with little or no room for a harpsichord. Musicians are shown facing the stage in Hogarth's conversational piece entitled "The Laughing Audience." Deeper orchestra pits associated with larger English theaters and continental ones seemed to position the musicians facing perpendicular to the stage—probably oriented towards the harpsichordist whom also served as the conductor.
Fig. 59. English theatre, box, pit, sconce, and spikes, England. The Laughing Audience, by William Hogarth. Accession #1967-575, Special Collections, John D. Rockefeller, Jr., Library, The Colonial Williamsburg Foundation.
small area separated from the pit seating just in front of the forestage. A thin partition wall divides the front of the pit seating from this place reserved for members of the orchestra. From the Winston collection, we discovered that orchestra pits were an integral part of provincial theaters. Generally they were narrow and ran in a straight line across
the pit. In some cases these enclosures did not completely extend the full width of the pit because of necessary intrusions, such as entrances to the pit passage. They typically ranged from three feet to four feet in width with a bench built against the wall that separated the orchestra from the pit seating with spikes mounted on the top of this partition.85 A built-in shelf for the musical scores was often attached to the understage wall, a ghost of which is evident at the theater in Bungay, Norfolk recorded by Willie Graham. This narrow orchestra pit required the musicians sitting on a bench to face the stage with little or no room for a harpsichord. Musicians are shown facing the stage in Hogarth's conversational piece entitled "The Laughing Audience." Deeper orchestra pits associated with larger English theaters and continental ones seemed to position the musicians facing perpendicular to the stage—probably oriented towards the harpsichordist whom also served as the conductor.
Though part of the pit, the orchestra is separate from the area in terms of access. We have designed an entrance into the orchestra by way of a doorway from beneath the stage. This appears in the current set-up at Richmond, North
Yorkshire, and was one the ways that the orchestra could be entered at the theater in Bungay, Norfolk. Many British prints, including the above mentioned Hogarth sketch and descriptions from the late eighteenth and early nineteenth
centuries, depict the back partition
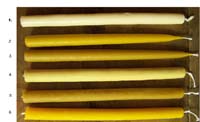 Fig. 60. Candles: 1) poured tallow candle; 2) dipped unrefined wax candle; 3) dipped refined wax candle; 4)
bleached poured wax candle; 5) poured refined wax candle; 6) poured unrefined wax candle. Photograph courtesy of Pavel Slavko, Castle Museum, Cesky Krulov, Czech Republic.
46
of the orchestra capped by a row of iron spikes.86 The print of the Artaxerxes riot at Covent Garden in 1763 illustrates the occasional necessity of protecting members of the orchestra and the stage performers from the ill-tempered behavior of the audience. We know from the second theater in Williamsburg that iron spikes separated the orchestra from the pit audience and fragments of iron spikes were found on the site of the Douglass Theatre, suggesting that they may well have been attached to the orchestra pit partition.87
Fig. 60. Candles: 1) poured tallow candle; 2) dipped unrefined wax candle; 3) dipped refined wax candle; 4)
bleached poured wax candle; 5) poured refined wax candle; 6) poured unrefined wax candle. Photograph courtesy of Pavel Slavko, Castle Museum, Cesky Krulov, Czech Republic.
46
of the orchestra capped by a row of iron spikes.86 The print of the Artaxerxes riot at Covent Garden in 1763 illustrates the occasional necessity of protecting members of the orchestra and the stage performers from the ill-tempered behavior of the audience. We know from the second theater in Williamsburg that iron spikes separated the orchestra from the pit audience and fragments of iron spikes were found on the site of the Douglass Theatre, suggesting that they may well have been attached to the orchestra pit partition.87
Lighting
The auditorium was one of the most brilliantly lit spaces ever encountered by those who came to the theater. Brilliance had its cost. The bill for the spermaceti candles, which were used to light the Chapel Street theater in New York for a single performance in 1762, ran to £5.5.0.88 Odai Johnson found references to Williamsburg merchants supplying Douglass with substantial numbers of tallow candles, which presumably were used to light the auditorium. The building probably had branches fastened to the gallery posts as so many English theaters did. English illustrations show one or more chandeliers hung from the ceiling over the auditorium and regularly spaced sconces attached to the columns or breastwork of the boxes and galleries illuminated the interior. One or two candles placed in the corridor of the pit passage, vestibule, and stair landings provided enough light for patrons to find their way to their seats and out again following an evening's performance. Simple iron spikes with a ring socket to hold a candle probably helped musicians in the pit read their scores.
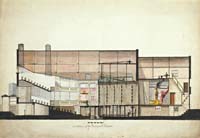 Fig. 61. Richmond Theatre, Richmond on Thames, Surrey, England. Watercolor sectional view showing auditorium, stage, flats, fly loft, orchestra pit, pit, lobby, gallery, upper and lower boxes, understage, ventilator, stage doors, scenery, and machinery. James Winston Collection, PFMS THR 344(20), Houghton Library, Harvard University.
Fig. 61. Richmond Theatre, Richmond on Thames, Surrey, England. Watercolor sectional view showing auditorium, stage, flats, fly loft, orchestra pit, pit, lobby, gallery, upper and lower boxes, understage, ventilator, stage doors, scenery, and machinery. James Winston Collection, PFMS THR 344(20), Houghton Library, Harvard University.
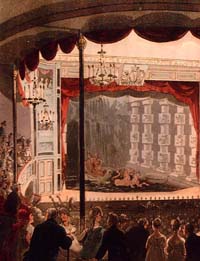 Fig. 62. Sadler's Wells Theatre, early nineteenth century, London, England; detail of auditorium lighting. The
Colonial Williamsburg Foundation.
Fig. 62. Sadler's Wells Theatre, early nineteenth century, London, England; detail of auditorium lighting. The
Colonial Williamsburg Foundation.
English prints and descriptions illustrate the type and placement of auditorium lighting. The Bristol theater had "15 chandeliers round the house."89 In Birmingham, the house was "illuminated with wax candles, in twenty chandeliers, and patent lamps."90 A sectional view of the 1765 theater at Richmond on Thames, Surrey, in the Winston Collection at Harvard shows double branch sconces attached at mid-height on each column of the lower tier of boxes.91 Early nineteenth-century views of London theaters such as the Haymarket, and the Pantheon depict well lit interiors with rings of candles suspended from arms attached to several tiers of columns and panels or more ornate chandeliers in theaters such as Drury Lane and Covent Garden. Eventually, these would be replaced in the early nineteenth century by argon lamps. Some images show chandeliers hanging from ceilings over the pit and, in some instances, just in front of the proscenium. We have designed a circular iron chandelier in the center of the auditorium that is suspended from the ceiling with links of chain, a form similar to that depicted in Hogarth's painting of a scene from John Dryden's The Indian Emperour of 1732.
Ceiling and Ventilator
The ceiling of the Douglass Theatre is plastered and painted with a decorative cloud motif, a pattern described in a number of English theaters. Cloud ceilings were familiar to Virginians as at least a few Anglican churches were decorated in such a style.92 The plastered ceiling boosts the acoustical qualities of the theater.93
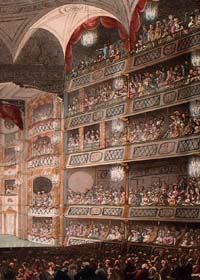 Fig. 63. Drury Lane Theatre, detail of auditorium lighting, London, England. The Colonial Williamsburg Foundation.
Fig. 63. Drury Lane Theatre, detail of auditorium lighting, London, England. The Colonial Williamsburg Foundation.
The packed crowds, slight air circulation (windows were few except for those that lit the entrance foyer), and the heat of the many burning candles must have made a ventilator a welcomed addition to the Douglass Theatre, especially on those warm April and October evenings when the American Company of Comedians were most likely in residence in Williamsburg. Toward the back of the auditorium, just before the ceiling breaks at an angle to provide headroom for the upper seats, we have placed a ventilator, which is designed to carry 48 off much of the heat and smoke through a louvered opening that rises just above the roof line.
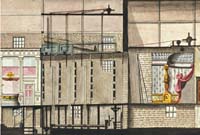 Fig. 64. Richmond Theatre, Richmond on Thames, Surrey; detail of watercolor section showing lighting on wings. James Winston Collection, PFMS THR 344(20), Houghton Library, Harvard University.
Fig. 64. Richmond Theatre, Richmond on Thames, Surrey; detail of watercolor section showing lighting on wings. James Winston Collection, PFMS THR 344(20), Houghton Library, Harvard University.
Ventilators became increasingly common in English theaters in the late eighteenth century. The managers of the Theatre Royal in Norfolk ordered in 1769 that "a ventilator be fixed up in the Theatre for carrying off the Smoak from the Lamps."94 Ventilators also appear to have been in some of the American theaters in the late colonial period including the Southwark theater in Philadelphia and the John Street theater in New York.95 The placement of the ventilator in the Douglass Theatre derives from English examples, notably the late eighteenth-century additions to the theater in Richmond on Thames in Surrey, and the extant ventilator in the Bristol theater. Many of the details are taken from these two examples as well as a detailed drawing of a ventilator made by Benjamin Wyatt for the theater in Drury Lane in London, the detailed drawing of which appears in the papers at the Theatre Museum in London.
Stage
The arrangement of the stage is based entirely on English precedents found in a number of drawings and documentary sources in the Winston collection as well as evidence from surviving buildings such as the Georgian Theatre in Richmond and the stable theater at Penzance. The stage had a large rear area that was narrowed in the middle by a proscenium that projected into the acting area. In front of the proscenium the forestage jutted out and was terminated by a row of footlights. It was in this area in front of the stage curtain that actors entertained the audience between acts with dances, songs, and other entertainments associated with the entr'acte. The two sides of the stage behind the proscenium contained a set of groves in the floors for hanging scenery and side lights.
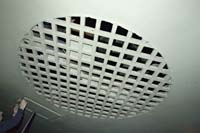 Fig. 65. Theatre Royal, Bristol, England; ventilator. Photographed December 15, 2006 by Carl R. Lounsbury.
Fig. 65. Theatre Royal, Bristol, England; ventilator. Photographed December 15, 2006 by Carl R. Lounsbury.
The stage is raked at a 1:24 angle, an inclination falling within the range evident on a number of the sectional
drawing in the Winston material. The stage was at its narrowest at the proscenium arch behind which was the stage curtain.
The front curtain hangs from a five-inch diameter wooden spindle. In the Williamsburg design, the gently curved top of the proscenium arch stands fourteen feet in height at its apex and is fifteen-and-a-half feet in with. The proscenium sets off the nine-foot deep forestage in the front where most of the action in an eighteenth-century performance took place. The flattened arch of our design is taken
49
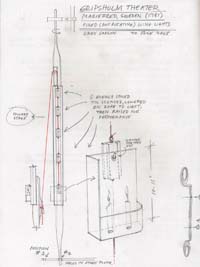 Fig. 66. Castle Theatre, Gripsholm, Sweden; fixed (but rotating) wing lights. Drawn June 20, 2005 by Cary Carson.
Fig. 66. Castle Theatre, Gripsholm, Sweden; fixed (but rotating) wing lights. Drawn June 20, 2005 by Cary Carson.
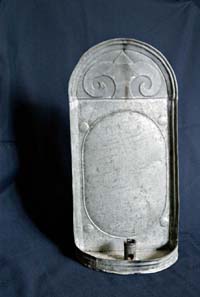 Fig. 67. Castle Theatre, Český Krumlov, Czech Republic; lighting device. Photographed June 8, 2005 by Willie
Graham.
Fig. 67. Castle Theatre, Český Krumlov, Czech Republic; lighting device. Photographed June 8, 2005 by Willie
Graham.
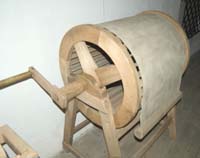 Fig. 68. Castle Theater, Český Krumlov, Czech Republic; wind machine. Photographed June 6, 2005 by Carl R.
Lounsbury.
Fig. 68. Castle Theater, Český Krumlov, Czech Republic; wind machine. Photographed June 6, 2005 by Carl R.
Lounsbury.
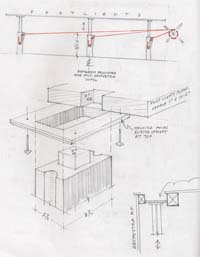 Fig. 69. Castle Theatre, Gripsholm, Sweden; footlights. Drawn June 20, 2005 by Cary Carson.
50
Fig. 69. Castle Theatre, Gripsholm, Sweden; footlights. Drawn June 20, 2005 by Cary Carson.
50
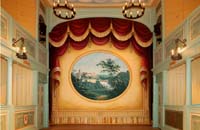 Fig. 70. Georgian Theatre, 1788, Richmond, North Yorkshire, England; stage showing proscenium, curtain, and backdrop. Photographed April 17, 2004 by Willie Graham.
from examples illustrated in the Winston material as well.
Fig. 70. Georgian Theatre, 1788, Richmond, North Yorkshire, England; stage showing proscenium, curtain, and backdrop. Photographed April 17, 2004 by Willie Graham.
from examples illustrated in the Winston material as well.
Enclosing the sides of the forestage laid out on a beveled angle to the proscenium arch are two bays consisting of a stage box followed by a stage door and Juliet box above it next to the arch, traditional features of the English stage. The design precedent for the box above the stage door with the shouldered arch is the Georgian Theatre in Richmond. The stage door is a standard raised six-panel door. The stage box is often elaborated well beyond what is done for the side boxes and we have created two tiers of panels to accommodate the difference between the floor level of the stage box and forestage.
Set slightly back from the front of the forestage were the footlights. These were set in a wooden trough that could be lowered and raised by mechanical means from the understage. The trough allowed for individual footlights to be set in reflectors, which were turned toward the stage. The lights may have been locally produced tallow candles or the more expensive but cleaner burning spermaceti candles or perhaps whale oil lamps, which tended to stay lit longer. Payments for casks of lamp oil for the John Street theater in New York in the late 1770s indicate that this fuel might have been used in the Douglass Theatre in Williamsburg as well.96 A simple cranking mechanism allowed for the movement of the footlights in the Georgian Theatre in Richmond and we have based our design on this detail combined with other evidence found in the Winston material. The footlight holder is made of two unpainted boards nailed at right angles to each other. When in use, the bottom board is flush with the stage floor and the back, vertical board shields the footlights from the audience, casting the light on the actors on stage. The candles are set in tin sconces based on one discovered in the Tucker House in the twentieth century and thought to have been from one of the Williamsburg theaters.
The American Company of Comedians performed on a perspective stage. On a number of occasions Douglass commissioned prominent
51
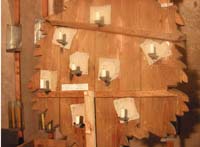 Fig. 71. Castle Theatre, Cesky Krulov, Czech Republic; back of translucent stage scenery.
London scene painters such as Nicholas Doll to produce new sets of scenery, which were transported from one theater to another as the company played its many different venues.97 The stage was as deep as it was to accommodate the sets of scenery, not to provide space for acting. The wings or side scenery were set in a series of groves fixed to the floor of the stage, which stepped progressively inward toward the center of the stage every few feet so that width between the paired wings narrowed as they moved further backstage. The wings are also graduated in height as they move back from the proscenium, a feature that appears in several examples in the Winston material, most particularly in the design of the Birmingham theater, which burned in 1792. Two and sometimes three sets of wings could be attached on frames to the rollers below and hinged to the fly loft above.
Fig. 71. Castle Theatre, Cesky Krulov, Czech Republic; back of translucent stage scenery.
London scene painters such as Nicholas Doll to produce new sets of scenery, which were transported from one theater to another as the company played its many different venues.97 The stage was as deep as it was to accommodate the sets of scenery, not to provide space for acting. The wings or side scenery were set in a series of groves fixed to the floor of the stage, which stepped progressively inward toward the center of the stage every few feet so that width between the paired wings narrowed as they moved further backstage. The wings are also graduated in height as they move back from the proscenium, a feature that appears in several examples in the Winston material, most particularly in the design of the Birmingham theater, which burned in 1792. Two and sometimes three sets of wings could be attached on frames to the rollers below and hinged to the fly loft above.
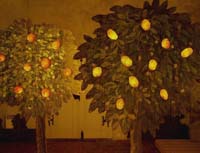 Fig. 72. Castle Theatre, Český Krumlov, Czech Republic; front of translucent stage scenery.
Fig. 72. Castle Theatre, Český Krumlov, Czech Republic; front of translucent stage scenery.
With their matching overhead borders, which hung down from ropes and sticks above, this scenery was composed of several different sets. The most common scenery appears to have been of woodlands, a domestic interior, and a military camp. We know for example that Douglass opened the Annapolis theater in 1772 with "new Scenes painted by Mr. Richards" of a "superb Apartment at the end of a fine colonnade of pillars of the Ionic order."98 Our design of the Douglass Theatre has three sets of grooved wings, a number that is in keeping with other modest theaters illustrated in the Winston material. The wings were made of one-
inch boards to which the canvass scenery was glued and tacked. The inside edges of the boards, that is the edge toward the center of the stage were cut in profile and beveled on the back to make a sharp
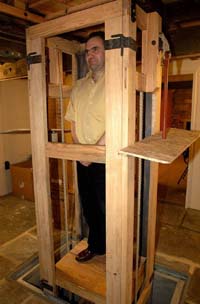 Fig. 73. Georgian Theatre, Richmond, North Yorkshire, England; theater historian David Wilmore in a reconstructed
trap.
52
Fig. 73. Georgian Theatre, Richmond, North Yorkshire, England; theater historian David Wilmore in a reconstructed
trap.
52
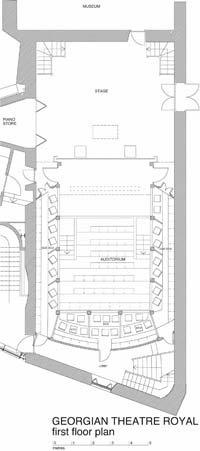 Fig. 74. Georgian Theatre, Richmond, North Yorkshire, England; restoration drawing of the box level and stage
showing trap locations. Courtesy of David Wilmore.
edge as is evident in the surviving sets of scenery at the Český Krumlov and Drottningholm theaters. The backdrop located near the back of stage was a piece of canvas without wood reinforcement.
Fig. 74. Georgian Theatre, Richmond, North Yorkshire, England; restoration drawing of the box level and stage
showing trap locations. Courtesy of David Wilmore.
edge as is evident in the surviving sets of scenery at the Český Krumlov and Drottningholm theaters. The backdrop located near the back of stage was a piece of canvas without wood reinforcement.
Additional lighting backstage appears on boards that were hung on the wing frames. The "happy Disposition of the Lights" in the wings of the Annapolis theater created "a most pleasing Effect" on Richards' apartment scene noted above.99 A set of five reflectors attached to a long narrow board appear in a sectional view of the stage of the theater in Richmond on Thames, Surrey. These boards could be shifted to several positions to provide different levels of light as well as accentuate certain parts of the stage. The Douglass Theatre side light design consists of tin lights with two candles in each holder. The holders are attached to an unpainted boards, which are positioned such that the lights help illuminate the wing behind them, and yet the light is baffled from the audience.
Attached to two side walls of the back stage at a high level are the fly lofts. These are raked like the stage floor. Ladders allowed access to these spaces so that hands could work the ropes for the borders and attach the upper ends of the wings to the hinged brackets attached to the sides of the fly lofts.
Traps were an integral part of English theaters. To the great delight of audiences, actors appeared instantaneously on stage as if out of nowhere or disappeared slowly below stage. With other effects such as smoke, sounds, and transparent scenery, entrances and exits by way of a trap added to the illusion.100 Some familiar plays in the repertory required traps for the appropriate effect such as the grave trap, so named from the scene in Hamlet.
The number of traps and their positions varied from theater to theater. The theater in Exeter had three traps—a small one and two large ones.101 It is likely that the Douglass Theatre had at least one trap, perhaps more. As noted earlier, Knight's partial excavation of the site in 1940 revealed the remains of a six- by three-foot hole in the subsoil approximately twenty feet from the brick wall that demarcated the front edge of the forestage. If this
53
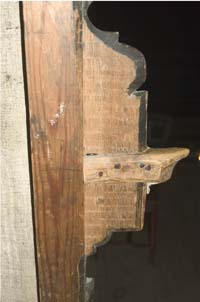 Fig. 75. Castle Theatre, Drottningholm, Sweden; detail of back of a flat showing beveled edge framing. Photographed
June 13, 2005 by Carl R. Lounsbury.
Fig. 75. Castle Theatre, Drottningholm, Sweden; detail of back of a flat showing beveled edge framing. Photographed
June 13, 2005 by Carl R. Lounsbury.
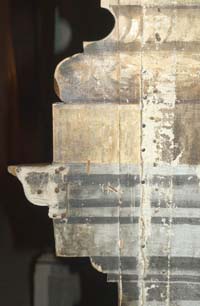 Fig. 76. Castle Theatre, Drottningholm Sweden; detail of scenery tacked on the front of the flat framing. Photographed June 13, 2005 by Carl R. Lounsbury.
were the location of a grave trap, then it would have been set fairly deeply in the back stage. Yet, it appears to be located in a similar position and is the same size as the one found at the Bungay theater in Norfolk. In contrast the stage of the Richmond, North Yorkshire, theater is smaller and the grave trap is set much closer to the stage front.102 If it is indeed evidence of a trap, then the fact that the feature found by Knight is sunk below the floor of the understage helps facilitate the workings of a trap.
Fig. 76. Castle Theatre, Drottningholm Sweden; detail of scenery tacked on the front of the flat framing. Photographed June 13, 2005 by Carl R. Lounsbury.
were the location of a grave trap, then it would have been set fairly deeply in the back stage. Yet, it appears to be located in a similar position and is the same size as the one found at the Bungay theater in Norfolk. In contrast the stage of the Richmond, North Yorkshire, theater is smaller and the grave trap is set much closer to the stage front.102 If it is indeed evidence of a trap, then the fact that the feature found by Knight is sunk below the floor of the understage helps facilitate the workings of a trap.
Following the example in Richmond and Penzance, we have designed the Douglass Theatre with two smaller two-by-two foot traps closer to the front of stage. An unidentified framing plan of a theater in the Winston collection in London shows a two-by-two foot trap flanking each side of a central grave trap, which measures six feet six inches in width and three feet in depth. Another drawing from this collection shows a grave trap of similar size located thirteen feet from the forestage with a pair of square traps at the sides and just forward. All of these traps were located in front of the first set of wings with a very deep back stage.
54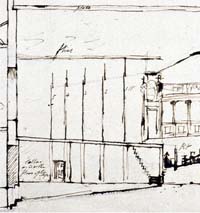 Fig. 77. Theatre Royal, Birmingham, England, 1790, burned 1792. Section showing understage, stage, fly loft, roof framing, orchestra pit, pit, boxes, and gallery. James Winston Collection, PFMS THR 344(10), Houghton Library, Harvard University.
Fig. 77. Theatre Royal, Birmingham, England, 1790, burned 1792. Section showing understage, stage, fly loft, roof framing, orchestra pit, pit, boxes, and gallery. James Winston Collection, PFMS THR 344(10), Houghton Library, Harvard University.
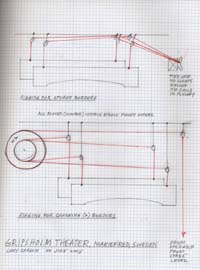 Fig. 78. Castle Theatre, Gripsholm, Sweden; rigging for borders. Drawn June 20, 2005 by Cary Carson.
Fig. 78. Castle Theatre, Gripsholm, Sweden; rigging for borders. Drawn June 20, 2005 by Cary Carson.
Conclusion
The Douglass Theatre has been one of the most complicated buildings that we have designed at Colonial Williamsburg. Its form, intricate circulation pattern, multiple levels, and elaborate machinery might be compared to a cross between a sailing ship with its complex deck arrangement and elaborate rigging and a dissenting meetinghouse with its simple benches and specialized fittings. As in any design for an historical reconstruction, the most difficult task has been in evaluating the evidence and determining the relative significance of a variety of material from documents and standing structures. The design married the specialized features of eighteenth-century English theaters with commonplace Chesapeake construction practices of the late colonial period. Though the shell of the building derived from local precedents and the interior finished with common details that would have been found in Williamsburg taverns, public buildings, and dwellings, so much of the building would have been unique to colonial Virginia. The plan, circulation patterns, stage, and fittings were strangely new to many in the audiences who packed the Douglass Theatre during the public times that brought them to the capital.
Douglass and his company often worked with imperfect conditions, struggling to perform in a building where sight lines were sometimes less than perfect and cramped seating was squeezed further to accommodate more paying customers. These challenges were no less than what faced every provincial English company whose circuit was composed of good, bad, and indifferent performing spaces. The nitty-gritty financial calculations of putting as many bodies in seats, some of whom had partially obstructed views of the stage, was part of doing business, an art in which Douglass managed with remarkable agility in his expansive American circuit. The design embodies the heart of theatrical entertainment—the creation of an illusionary world. Non-descript exteriors and plainly finished secondary surfaces recede with the incandescence of stage lights, trompe l'oeil painting, and perspective stage scenery. The fixtures and fittings of the stage and auditorium of the Douglass Theatre may have looked slapdash in the cold bright light of day, but in the brilliantly lit and deeply shadowed aura of an evening performance, the place took on a special, enchanted charm.
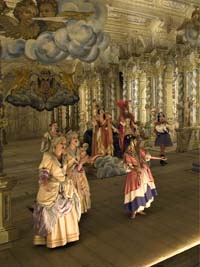 Fig. 79. Castle Theatre, Český Krumlov, Czech Republic; performance of Handel's opera, Sosarme. Photographed June 4, 2004 by Willie Graham.
Fig. 79. Castle Theatre, Český Krumlov, Czech Republic; performance of Handel's opera, Sosarme. Photographed June 4, 2004 by Willie Graham.
The theater was a place where actors beckoned a willing and expectant audience to a magical world outside their everyday experience, enhanced and made real momentarily by clever tricks of lighting, powder, costumes, props, traps,
thunder machines, songs, music, and quick-witted dialogues. In a prologue spoken before "a brilliant and judicious assembly" gathered at the opening
58
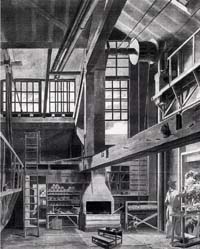 Fig. 80. A scene painter in his studio. Painted c. 1780 by Michael Angelo Rooker.
of the second theater in Annapolis in September 1772, Lewis Hallam, Jr. proclaimed that:
Fig. 80. A scene painter in his studio. Painted c. 1780 by Michael Angelo Rooker.
of the second theater in Annapolis in September 1772, Lewis Hallam, Jr. proclaimed that:
"With equal Transport, We, once more appear,
Before our gen'rous, candid judges here;On our Endeavours still vouchsafe to smile,
So will you amply recompense our Toil;Boldly we'll aim to learn from Nature's Page,
And strive to emulate the British Stage."
Even as the darker shadows of political strife between the colonies and England threatened to overturn the world that Douglass had worked so hard to create, Hallam asked his audience to set aside these looming troubles in "the most commodious and elegant" theater in America. Hoping somehow those tribulations could be overcome, he closed on an optimistic note:
"Long may blest Concord maintain her Sway,
And radiant Science gild each rising Day;Whilst Patriots plead, without one private View,
And glorious Liberty alone pursue!So shall the Mother Isle with Joy approve.
103
And aid their Offspring with Parental Love!"
The enchanting illusions of the playhouse could not weather the gale force of the Revolution. A little more than two years after Hallam spoke his prologue in Annapolis, the Continental Congress passed a resolution discouraging "plays and expensive diversions and entertainments," which effectively closed the circuit of American theaters that David Douglass had sedulously cultivated.104 In January 1775 a notice in the Virginia Gazette stated that "the Company of Comedians with Mr. Douglass, the manager, are preparing to embark for the island of Jamaica, and they will not return to the continent, until its tranquility is restored."105 A long bitter war intervened and Douglass never returned. Shuttered during the early years of the Revolution, the Williamsburg theater was rendered redundant when the capital moved west to Richmond. By June 1780, the building had been dismantled or demolished when part of the lot on which it stood was sold to blacksmith John Draper.106 In the mid 1780s, workmen salvaged some of its bricks and perhaps other materials that may have remained on the site, leaving only fading memories of sparkling performances in the ruins.107
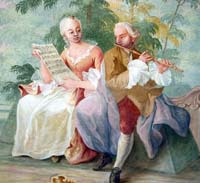 Fig. 81. Bellaria, 1757, Castle gardens, Český Krumlov, Czech Republic; a musical performance. Photographed June 5, 2005 by Carl R. Lounsbury.
Fig. 81. Bellaria, 1757, Castle gardens, Český Krumlov, Czech Republic; a musical performance. Photographed June 5, 2005 by Carl R. Lounsbury.
Endnotes
Portfolio of Design Drawings
67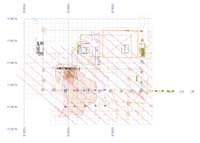 Fig. 1-1. Douglass Theatre, archaeological site plan, Block 8, Williamsburg, Virginia. Drawn March 14, 2007 by Willie Graham.
Fig. 1-1. Douglass Theatre, archaeological site plan, Block 8, Williamsburg, Virginia. Drawn March 14, 2007 by Willie Graham.
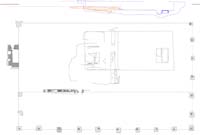 Fig. 1-2. Douglass Theatre, archaeology plan, Block 8, Williamsburg, Virginia. Drawn March 14, 2007 by Willie Graham.
Fig. 1-2. Douglass Theatre, archaeology plan, Block 8, Williamsburg, Virginia. Drawn March 14, 2007 by Willie Graham.
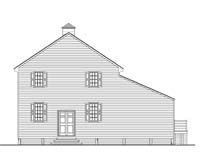 Fig. 1-3. Douglass Theatre, west front elevation, Block 8, Williamsburg, Virginia. Drawn September 25, 2007 by Willie Graham.
Fig. 1-3. Douglass Theatre, west front elevation, Block 8, Williamsburg, Virginia. Drawn September 25, 2007 by Willie Graham.
 Fig. 1-4. Douglass Theatre, north side elevation, Block 8, Williamsburg, Virginia. Drawn September 24, 2007 by Willie Graham.
Fig. 1-4. Douglass Theatre, north side elevation, Block 8, Williamsburg, Virginia. Drawn September 24, 2007 by Willie Graham.
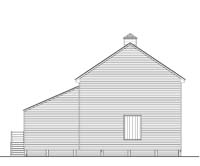 Fig. 1-5. Douglass Theatre, east rear elevation, Block 8, Williamsburg, Virginia. Drawn September 25, 2007 by Willie Graham.
Fig. 1-5. Douglass Theatre, east rear elevation, Block 8, Williamsburg, Virginia. Drawn September 25, 2007 by Willie Graham.
(This elevation has been revised to eliminate the door.)
72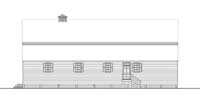 Fig. 1-6. Douglass Theatre, south side elevation, Block 8, Williamsburg, Virginia. Drawn September 25, 2007 by Willie Graham.
Fig. 1-6. Douglass Theatre, south side elevation, Block 8, Williamsburg, Virginia. Drawn September 25, 2007 by Willie Graham.
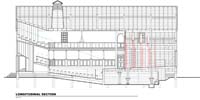 Fig. 1-7. Douglass Theatre, longitudinal section, Block 8, Williamsburg, Virginia. Drawn September 24, 2007 by Willie Graham.
Fig. 1-7. Douglass Theatre, longitudinal section, Block 8, Williamsburg, Virginia. Drawn September 24, 2007 by Willie Graham.
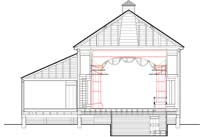 Fig. 1-8. Douglass Theatre transverse section rear with sets, Block 8, Williamsburg, Virginia. Drawn March 14, 2007 by Willie Graham.
Fig. 1-8. Douglass Theatre transverse section rear with sets, Block 8, Williamsburg, Virginia. Drawn March 14, 2007 by Willie Graham.
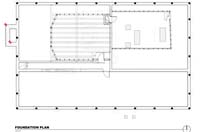 Fig. 1-9. Douglass Theatre, foundation plan, Block 8, Williamsburg, Virginia. Drawn September 25, 2007 by Willie Graham.
Fig. 1-9. Douglass Theatre, foundation plan, Block 8, Williamsburg, Virginia. Drawn September 25, 2007 by Willie Graham.
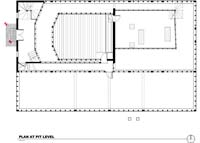 Fig. 1-10. Douglass Theatre, pit plan, Block 8, Williamsburg, Virginia. Drawn September 24, 2007 by Willie Graham.
Fig. 1-10. Douglass Theatre, pit plan, Block 8, Williamsburg, Virginia. Drawn September 24, 2007 by Willie Graham.
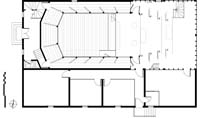 Fig. 1-11. Douglass Theatre, box plan, Block 8, Williamsburg, Virginia. Drawn June 30, 2014 by Willie Graham.
Fig. 1-11. Douglass Theatre, box plan, Block 8, Williamsburg, Virginia. Drawn June 30, 2014 by Willie Graham.
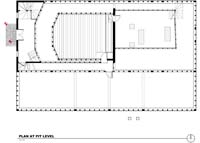 Fig. 1-12. Douglass Theatre, gallery plan, Block 8, Williamsburg, Virginia. Drawn September 24, 2007 by Willie Graham.
Fig. 1-12. Douglass Theatre, gallery plan, Block 8, Williamsburg, Virginia. Drawn September 24, 2007 by Willie Graham.
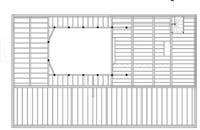 Fig. 1-13. Douglass Theatre, framing plan, Block 8, Williamsburg, Virginia. Drawn March 14, 2007 by Willie Graham.
Fig. 1-13. Douglass Theatre, framing plan, Block 8, Williamsburg, Virginia. Drawn March 14, 2007 by Willie Graham.
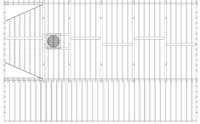 Fig. 1-14. Douglass Theatre, rafter plan, Block 8, Williamsburg, Virginia. Drawn March 14, 2007 by Willie Graham.
Fig. 1-14. Douglass Theatre, rafter plan, Block 8, Williamsburg, Virginia. Drawn March 14, 2007 by Willie Graham.
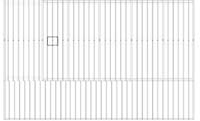 Fig. 1-15. Douglass Theatre, attic framing plan, Block 8, Williamsburg, Virginia. Drawn March 14, 2007 by Willie Graham.
Fig. 1-15. Douglass Theatre, attic framing plan, Block 8, Williamsburg, Virginia. Drawn March 14, 2007 by Willie Graham.
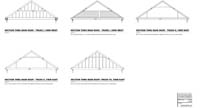 Fig. 1-16. Douglass Theatre, main roof sections, Block 8, Williamsburg, Virginia. Drawn September 6, 2006 by Willie Graham.
Fig. 1-16. Douglass Theatre, main roof sections, Block 8, Williamsburg, Virginia. Drawn September 6, 2006 by Willie Graham.
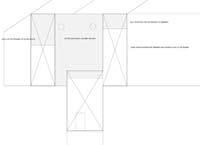 Fig. 1-17. Douglass Theatre, eaves detail, Block 8, Williamsburg, Virginia. Drawn November 2, 2006 by Willie Graham.
Fig. 1-17. Douglass Theatre, eaves detail, Block 8, Williamsburg, Virginia. Drawn November 2, 2006 by Willie Graham.
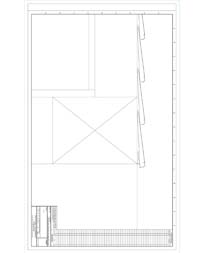 Fig. 1-18. Douglass Theatre, weatherboards detail, Block 8, Williamsburg, Virginia. Drawn November 2, 2006 by Willie
Graham.
Fig. 1-18. Douglass Theatre, weatherboards detail, Block 8, Williamsburg, Virginia. Drawn November 2, 2006 by Willie
Graham.
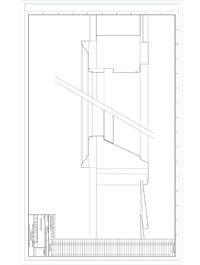 Fig. 1-19. Douglass Theatre, window details, Block 8, Williamsburg, Virginia. Drawn November 2, 2006 by Willie Graham.
Fig. 1-19. Douglass Theatre, window details, Block 8, Williamsburg, Virginia. Drawn November 2, 2006 by Willie Graham.
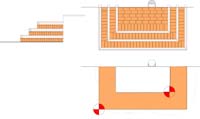 Fig. 1-20. Douglass Theatre, front steps, Block 8, Williamsburg, Virginia. Drawn March 9, 2007 by Willie Graham.
Fig. 1-20. Douglass Theatre, front steps, Block 8, Williamsburg, Virginia. Drawn March 9, 2007 by Willie Graham.
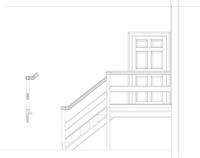 Fig. 1-21. Douglass Theatre, box stair, Block 8, Williamsburg, Virginia. Drawn March 6, 2007 by Willie Graham.
Fig. 1-21. Douglass Theatre, box stair, Block 8, Williamsburg, Virginia. Drawn March 6, 2007 by Willie Graham.
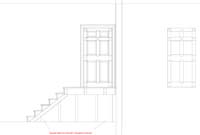 Fig. 1-22. Douglass Theatre, box stair section, Block 8, Williamsburg, Virginia. Drawn March 6, 2007 by Willie Graham.
Fig. 1-22. Douglass Theatre, box stair section, Block 8, Williamsburg, Virginia. Drawn March 6, 2007 by Willie Graham.
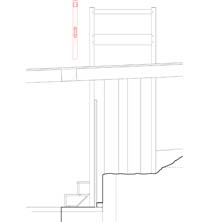 Fig. 1-23. Douglass Theatre, stage to understage stair, Block 8, Williamsburg, Virginia. Drawn June 7, 2007 by Willie Graham.
Fig. 1-23. Douglass Theatre, stage to understage stair, Block 8, Williamsburg, Virginia. Drawn June 7, 2007 by Willie Graham.
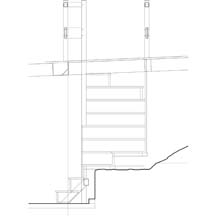 Fig. 1-24. Douglass Theatre, stage to understage stair section, Block 8, Williamsburg, Virginia. Drawn March 12, 2007 by Willie Graham.
Fig. 1-24. Douglass Theatre, stage to understage stair section, Block 8, Williamsburg, Virginia. Drawn March 12, 2007 by Willie Graham.
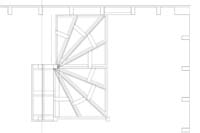 Fig. 1-25. Douglass Theatre, stage to understage stair plan, Block 8, Williamsburg, Virginia. Drawn March 12, 2007 by Willie Graham.
Fig. 1-25. Douglass Theatre, stage to understage stair plan, Block 8, Williamsburg, Virginia. Drawn March 12, 2007 by Willie Graham.
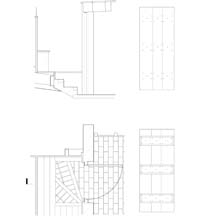 Fig. 1-26. Douglass Theatre orchestra pit steps and door, Block 8, Williamsburg, Virginia. Drawn March 14, 2007 by Willie Graham.
Fig. 1-26. Douglass Theatre orchestra pit steps and door, Block 8, Williamsburg, Virginia. Drawn March 14, 2007 by Willie Graham.
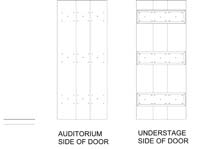 Fig. 1-27. Douglass Theatre, orchestra pit door, Block 8, Williamsburg, Virginia. Drawn March 5, 2007 by Willie Graham.
Fig. 1-27. Douglass Theatre, orchestra pit door, Block 8, Williamsburg, Virginia. Drawn March 5, 2007 by Willie Graham.
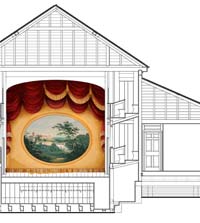 Fig. 1-28. Douglass Theatre, pelmet and curtain, Block 8, Williamsburg, Virginia. Drawn February 26, 2007 by Willie Graham.
Fig. 1-28. Douglass Theatre, pelmet and curtain, Block 8, Williamsburg, Virginia. Drawn February 26, 2007 by Willie Graham.
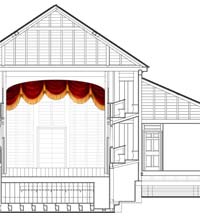 Fig. 1-29. Douglass Theatre, red pelmet with gold tassels, Block 8, Williamsburg, Virginia. Drawn February 26, 2007 by Willie Graham.
Fig. 1-29. Douglass Theatre, red pelmet with gold tassels, Block 8, Williamsburg, Virginia. Drawn February 26, 2007 by Willie Graham.
 Fig. 1-30. Douglass Theatre, pelmet, Block 8, Williamsburg, Virginia. Drawn March 5, 2007 by Willie Graham.
Fig. 1-30. Douglass Theatre, pelmet, Block 8, Williamsburg, Virginia. Drawn March 5, 2007 by Willie Graham.
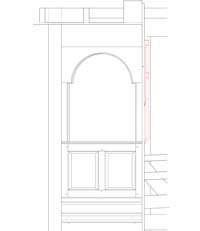 Fig. 1-31. Douglass Theatre, pelmet longitudinal section, Block 8, Williamsburg, Virginia. Drawn March 5, 2007 by Willie Graham.
Fig. 1-31. Douglass Theatre, pelmet longitudinal section, Block 8, Williamsburg, Virginia. Drawn March 5, 2007 by Willie Graham.
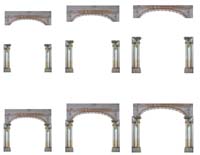 Fig. 1-32. Douglass Theatre, wings and borders, Block 8, Williamsburg, Virginia. Drawn March 14, 2007 by Willie Graham.
Fig. 1-32. Douglass Theatre, wings and borders, Block 8, Williamsburg, Virginia. Drawn March 14, 2007 by Willie Graham.
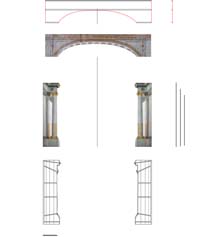 Fig. 1-33. Douglass Theatre, wings and borders details, Block 8, Williamsburg, Virginia. Drawn March 14, 2007 by Willie Graham.
Fig. 1-33. Douglass Theatre, wings and borders details, Block 8, Williamsburg, Virginia. Drawn March 14, 2007 by Willie Graham.
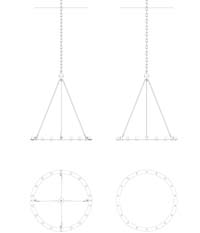 Fig. 1-34. Douglass Theatre, chandelier, Block 8, Williamsburg, Virginia. Drawn March 14, 2007 by Willie Graham.
Fig. 1-34. Douglass Theatre, chandelier, Block 8, Williamsburg, Virginia. Drawn March 14, 2007 by Willie Graham.
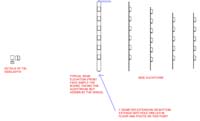 Fig. 1-35. Douglass Theatre sidelights, Block 8, Williamsburg, Virginia. Drawn March 13, 2007 by Willie Graham.
Fig. 1-35. Douglass Theatre sidelights, Block 8, Williamsburg, Virginia. Drawn March 13, 2007 by Willie Graham.
 Fig. 1-36. Douglass Theatre, footlights, Block 8, Williamsburg, Virginia. Drawn March 14, 2007 by Willie Graham.
Fig. 1-36. Douglass Theatre, footlights, Block 8, Williamsburg, Virginia. Drawn March 14, 2007 by Willie Graham.
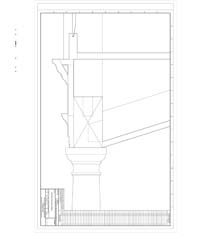 Fig. 1-37. Douglass Theatre, box cornice section, Block 8, Williamsburg, Virginia. Drawn November 2, 2006 by Willie
Graham.
Fig. 1-37. Douglass Theatre, box cornice section, Block 8, Williamsburg, Virginia. Drawn November 2, 2006 by Willie
Graham.
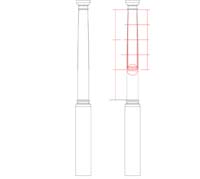 Fig. 1-38. Douglass Theatre, columns, Block 8, Williamsburg, Virginia. Drawn September 6, 2006 by Willie Graham.
Fig. 1-38. Douglass Theatre, columns, Block 8, Williamsburg, Virginia. Drawn September 6, 2006 by Willie Graham.
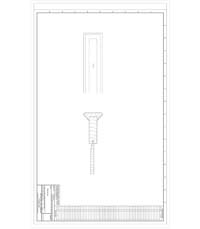 Fig. 1-39. Douglass Theatre, wainscot cap, Block 8, Williamsburg, Virginia. Drawn November 2, 2006 by Willie Graham.
Fig. 1-39. Douglass Theatre, wainscot cap, Block 8, Williamsburg, Virginia. Drawn November 2, 2006 by Willie Graham.
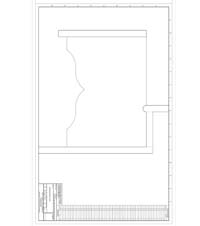 Fig. 1-40. Douglass Theatre, side box bench legs, Block 8, Williamsburg, Virginia. Drawn November 2, 2006 by Willie
Graham.
Fig. 1-40. Douglass Theatre, side box bench legs, Block 8, Williamsburg, Virginia. Drawn November 2, 2006 by Willie
Graham.
Portfolio of Digital Images
108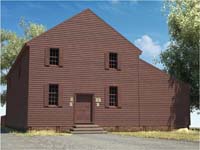 Fig. 2-1. Douglass Theatre, front elevation, Block 8, Williamsburg, Virginia. Created 2007 by Chad Keller, IATH, University
of Virginia.
Fig. 2-1. Douglass Theatre, front elevation, Block 8, Williamsburg, Virginia. Created 2007 by Chad Keller, IATH, University
of Virginia.
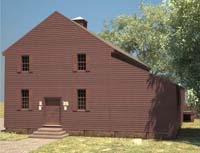 Fig. 2-2. Douglass Theatre, front elevation and shed, Block 8, Williamsburg, Virginia. Created 2007 by Chad Keller, IATH,
University of Virginia.
Fig. 2-2. Douglass Theatre, front elevation and shed, Block 8, Williamsburg, Virginia. Created 2007 by Chad Keller, IATH,
University of Virginia.
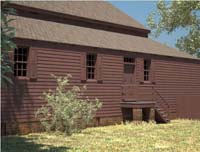 Fig. 2-3. Douglass Theatre, east shed and stage door entrance, Block 8, Williamsburg, Virginia. Created 2007 by Chad Keller,
IATH, University of Virginia.
Fig. 2-3. Douglass Theatre, east shed and stage door entrance, Block 8, Williamsburg, Virginia. Created 2007 by Chad Keller,
IATH, University of Virginia.
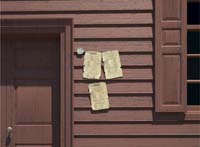 Fig. 2-4. Douglass Theatre, playbills on front entrance, Block 8, Williamsburg, Virginia. Created 2007 by Chad Keller, IATH,
University of Virginia.
Fig. 2-4. Douglass Theatre, playbills on front entrance, Block 8, Williamsburg, Virginia. Created 2007 by Chad Keller, IATH,
University of Virginia.
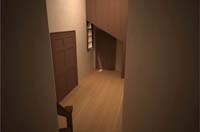 Fig. 2-5. Douglass Theatre, entrance vestibule, Block 8, Williamsburg, Virginia. Created 2011 by the Digital History Center,
The Colonial Williamsburg Foundation.
Fig. 2-5. Douglass Theatre, entrance vestibule, Block 8, Williamsburg, Virginia. Created 2011 by the Digital History Center,
The Colonial Williamsburg Foundation.
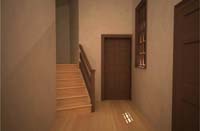 Fig. 2-6. Douglass Theatre, entrance vestibule looking south at stairs to pit, Block 8, Williamsburg, Virginia. Created 2011 by
the Digital History Center, The Colonial Williamsburg Foundation.
Fig. 2-6. Douglass Theatre, entrance vestibule looking south at stairs to pit, Block 8, Williamsburg, Virginia. Created 2011 by
the Digital History Center, The Colonial Williamsburg Foundation.
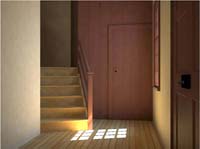 Fig. 2-7. Douglass Theatre, stairs to pit in vestibule, Block 8, Williamsburg, Virginia. Created 2007 by Chad Keller, IATH,
University of Virginia
Fig. 2-7. Douglass Theatre, stairs to pit in vestibule, Block 8, Williamsburg, Virginia. Created 2007 by Chad Keller, IATH,
University of Virginia
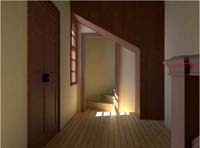 Fig. 2-8. Douglass Theatre, entrance vestibule looking north to stairs to upper boxes, Block 8, Williamsburg, Virginia. Created
2007 by Chad Keller, IATH, University of Virginia
Fig. 2-8. Douglass Theatre, entrance vestibule looking north to stairs to upper boxes, Block 8, Williamsburg, Virginia. Created
2007 by Chad Keller, IATH, University of Virginia
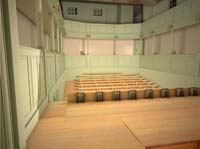 Fig. 2-9. Douglass Theatre, auditorium, Block 8, Williamsburg, Virginia. Created 2012 by the Digital History Center, The
Colonial Williamsburg Foundation.
Fig. 2-9. Douglass Theatre, auditorium, Block 8, Williamsburg, Virginia. Created 2012 by the Digital History Center, The
Colonial Williamsburg Foundation.
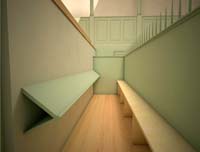 Fig. 2-10. Douglass Theatre, orchestra pit, Block 8, Williamsburg, Virginia. Created 2012 by the Digital History Center, The
Colonial Williamsburg Foundation.
Fig. 2-10. Douglass Theatre, orchestra pit, Block 8, Williamsburg, Virginia. Created 2012 by the Digital History Center, The
Colonial Williamsburg Foundation.
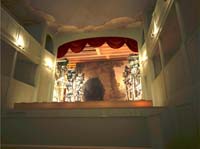 Fig. 2-11. Douglass Theatre, view of stage from pit, Block 8, Williamsburg, Virginia. Created 2012 by the Digital History
Center, The Colonial Williamsburg Foundation.
Fig. 2-11. Douglass Theatre, view of stage from pit, Block 8, Williamsburg, Virginia. Created 2012 by the Digital History
Center, The Colonial Williamsburg Foundation.
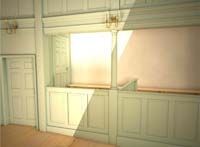 Fig. 2-12. Douglass Theatre, box seats, Block 8, Williamsburg, Virginia. Created 2012 by the Digital History Center, The
Colonial Williamsburg Foundation.
Fig. 2-12. Douglass Theatre, box seats, Block 8, Williamsburg, Virginia. Created 2012 by the Digital History Center, The
Colonial Williamsburg Foundation.
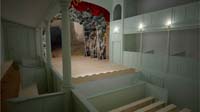 Fig. 2-13. Douglass Theatre, view of stage from side box, Block 8, Williamsburg, Virginia. Created 2014 by the Digital History
Center, The Colonial Williamsburg Foundation.
Fig. 2-13. Douglass Theatre, view of stage from side box, Block 8, Williamsburg, Virginia. Created 2014 by the Digital History
Center, The Colonial Williamsburg Foundation.
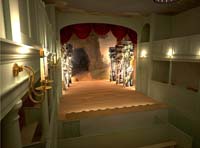 Fig. 2-14. Douglass Theatre, sconces on gallery breastwork, Block 8, Williamsburg, Virginia. Created 2012 by the Digital
History Center, The Colonial Williamsburg Foundation.
Fig. 2-14. Douglass Theatre, sconces on gallery breastwork, Block 8, Williamsburg, Virginia. Created 2012 by the Digital
History Center, The Colonial Williamsburg Foundation.
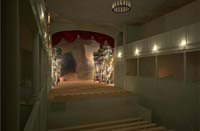 Fig. 2-15. Douglass Theatre, view of stage, Block 8, Williamsburg, Virginia. Created 2011 by the Digital History Center, The
Colonial Williamsburg Foundation.
Fig. 2-15. Douglass Theatre, view of stage, Block 8, Williamsburg, Virginia. Created 2011 by the Digital History Center, The
Colonial Williamsburg Foundation.
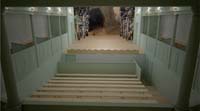 Fig. 2-16. Douglass Theatre, view of stage from front box, Block 8, Williamsburg, Virginia. Created 2014 by the Digital
History Center, The Colonial Williamsburg Foundation.
Fig. 2-16. Douglass Theatre, view of stage from front box, Block 8, Williamsburg, Virginia. Created 2014 by the Digital
History Center, The Colonial Williamsburg Foundation.
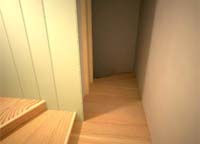 Fig. 2-17. Douglass Theatre, gallery stair, Block 8, Williamsburg, Virginia. Created 2012 by the Digital History Center, The
Colonial Williamsburg Foundation.
Fig. 2-17. Douglass Theatre, gallery stair, Block 8, Williamsburg, Virginia. Created 2012 by the Digital History Center, The
Colonial Williamsburg Foundation.
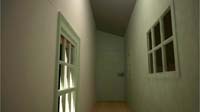 Fig. 2-18. Douglass Theatre, gallery passage, Block 8, Williamsburg, Virginia. Created 2012 by the Digital History Center,
The Colonial Williamsburg Foundation.
Fig. 2-18. Douglass Theatre, gallery passage, Block 8, Williamsburg, Virginia. Created 2012 by the Digital History Center,
The Colonial Williamsburg Foundation.
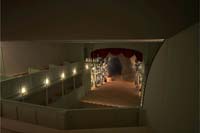 Fig. 2-19. Douglass Theatre, view of stage from the gallery, Block 8, Williamsburg, Virginia. Created 2011 by the Digital
History Center, The Colonial Williamsburg Foundation.
Fig. 2-19. Douglass Theatre, view of stage from the gallery, Block 8, Williamsburg, Virginia. Created 2011 by the Digital
History Center, The Colonial Williamsburg Foundation.
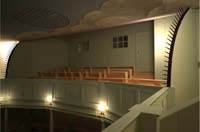 Fig. 2-20. Douglass Theatre, gallery, Block 8, Williamsburg, Virginia. Created 2011 by the Digital History Center, The Colonial
Williamsburg Foundation.
Fig. 2-20. Douglass Theatre, gallery, Block 8, Williamsburg, Virginia. Created 2011 by the Digital History Center, The Colonial
Williamsburg Foundation.
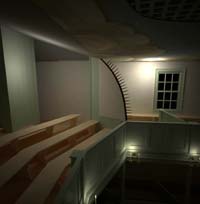 Fig. 2-21. Douglass Theatre, gallery divider, Block 8, Williamsburg, Virginia. Created 2011 by the Digital History Center, The
Colonial Williamsburg Foundation.
Fig. 2-21. Douglass Theatre, gallery divider, Block 8, Williamsburg, Virginia. Created 2011 by the Digital History Center, The
Colonial Williamsburg Foundation.
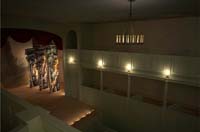 Fig. 2-22. Douglass Theatre, view from side box, Block 8, Williamsburg, Virginia. Created 2011 by the Digital History Center,
The Colonial Williamsburg Foundation.
Fig. 2-22. Douglass Theatre, view from side box, Block 8, Williamsburg, Virginia. Created 2011 by the Digital History Center,
The Colonial Williamsburg Foundation.
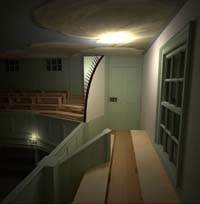 Fig. 2-23. Douglass Theatre, gallery divider, Block 8, Williamsburg, Virginia. Created 2011 by the Digital History Center, The
Colonial Williamsburg Foundation.
Fig. 2-23. Douglass Theatre, gallery divider, Block 8, Williamsburg, Virginia. Created 2011 by the Digital History Center, The
Colonial Williamsburg Foundation.
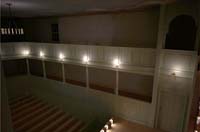 Fig. 2-24. Douglass Theatre, view from Juliet box, Block 8, Williamsburg, Virginia. Created 2011 by the Digital History
Center, The Colonial Williamsburg Foundation.
Fig. 2-24. Douglass Theatre, view from Juliet box, Block 8, Williamsburg, Virginia. Created 2011 by the Digital History
Center, The Colonial Williamsburg Foundation.
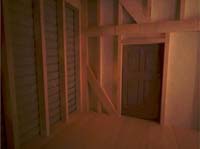 Fig. 2-25. Douglass Theatre, backstage, Block 8, Williamsburg, Virginia. Created 2012 by the Digital History Center, The
Colonial Williamsburg Foundation.
Fig. 2-25. Douglass Theatre, backstage, Block 8, Williamsburg, Virginia. Created 2012 by the Digital History Center, The
Colonial Williamsburg Foundation.
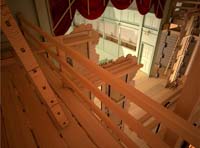 Fig. 2-26. Douglass Theatre, fly loft, Block 8, Williamsburg, Virginia. Created 2012 by the Digital History Center, The
Colonial Williamsburg Foundation.
Fig. 2-26. Douglass Theatre, fly loft, Block 8, Williamsburg, Virginia. Created 2012 by the Digital History Center, The
Colonial Williamsburg Foundation.
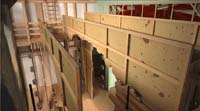 Fig. 2-27. Douglass Theatre, back of forest scenery from loft, Block 8, Williamsburg, Virginia. Created 2011 by the Digital
History Center, The Colonial Williamsburg Foundation.
Fig. 2-27. Douglass Theatre, back of forest scenery from loft, Block 8, Williamsburg, Virginia. Created 2011 by the Digital
History Center, The Colonial Williamsburg Foundation.
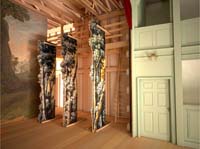 Fig. 2-28. Douglass Theatre, front of forest scenery and Juliet box, Block 8, Williamsburg, Virginia. Created 2012 by the
Digital History Center, The Colonial Williamsburg Foundation.
Fig. 2-28. Douglass Theatre, front of forest scenery and Juliet box, Block 8, Williamsburg, Virginia. Created 2012 by the
Digital History Center, The Colonial Williamsburg Foundation.
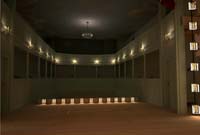 Fig. 2-29. Douglass Theatre, view from stage, Block 8, Williamsburg, Virginia. Created 2011 by the Digital History Center,
The Colonial Williamsburg Foundation. Stage scenery on the wing carriages (right) is illuminated from behind.
Fig. 2-29. Douglass Theatre, view from stage, Block 8, Williamsburg, Virginia. Created 2011 by the Digital History Center,
The Colonial Williamsburg Foundation. Stage scenery on the wing carriages (right) is illuminated from behind.
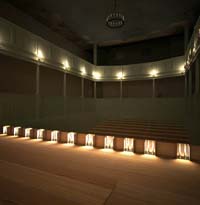 Fig. 2-30. Douglass Theatre, view of pit and boxes from stage, Block 8, Williamsburg, Virginia. Created 2011 by the Digital
History Center, The Colonial Williamsburg Foundation. A trap and the footlights are shown in the stage foreground.
Fig. 2-30. Douglass Theatre, view of pit and boxes from stage, Block 8, Williamsburg, Virginia. Created 2011 by the Digital
History Center, The Colonial Williamsburg Foundation. A trap and the footlights are shown in the stage foreground.
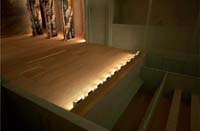 Fig. 2-31. Douglass Theatre, front stage, Block 8, Williamsburg, Virginia. Created 2012 by the Digital History Center, The
Colonial Williamsburg Foundation.
Fig. 2-31. Douglass Theatre, front stage, Block 8, Williamsburg, Virginia. Created 2012 by the Digital History Center, The
Colonial Williamsburg Foundation.
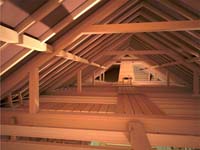 Fig. 2-32. Douglass Theatre, attic showing roof framing, Block 8, Williamsburg, Virginia. Created 2012 by the Digital History
Center, The Colonial Williamsburg Foundation.
Fig. 2-32. Douglass Theatre, attic showing roof framing, Block 8, Williamsburg, Virginia. Created 2012 by the Digital History
Center, The Colonial Williamsburg Foundation.
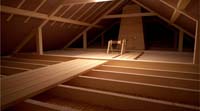 Fig. 2-33. Douglass Theatre, winch in attic, Block 8, Williamsburg, Virginia. Created 2012 by the Digital History Center, The
Colonial Williamsburg Foundation.
Fig. 2-33. Douglass Theatre, winch in attic, Block 8, Williamsburg, Virginia. Created 2012 by the Digital History Center, The
Colonial Williamsburg Foundation.
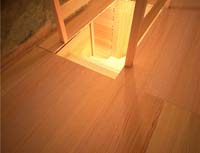 Fig. 2-34. Douglass Theatre, backstage stair, Block 8, Williamsburg, Virginia. Created 2012 by the Digital History Center, The
Colonial Williamsburg Foundation.
Fig. 2-34. Douglass Theatre, backstage stair, Block 8, Williamsburg, Virginia. Created 2012 by the Digital History Center, The
Colonial Williamsburg Foundation.
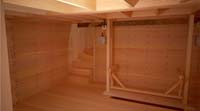 Fig. 2-35. Douglass Theatre, understage, Block 8, Williamsburg, Virginia. Created 2012 by the Digital History Center, The
Colonial Williamsburg Foundation.
Fig. 2-35. Douglass Theatre, understage, Block 8, Williamsburg, Virginia. Created 2012 by the Digital History Center, The
Colonial Williamsburg Foundation.
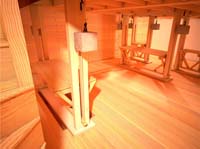 Fig. 2-36. Douglass Theatre, traps and lift mechanism, Block 8, Williamsburg, Virginia. Created 2012 by the Digital History
Center, The Colonial Williamsburg Foundation.
Fig. 2-36. Douglass Theatre, traps and lift mechanism, Block 8, Williamsburg, Virginia. Created 2012 by the Digital History
Center, The Colonial Williamsburg Foundation.